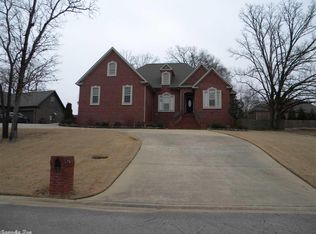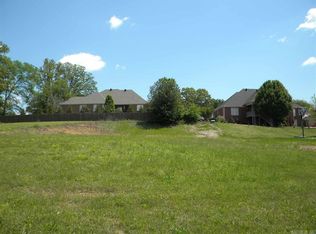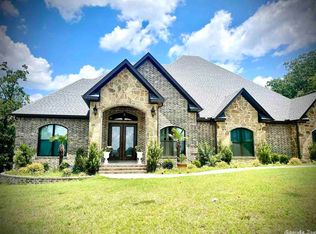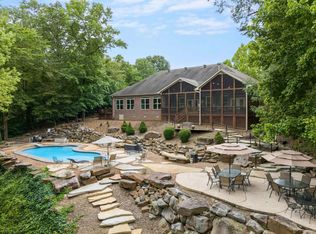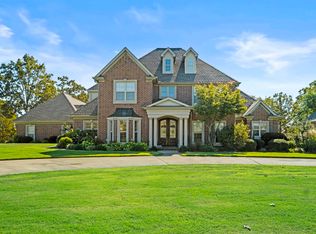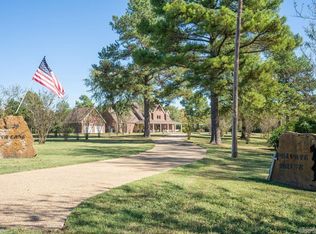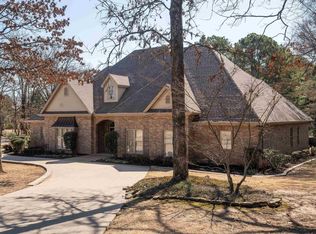Say hello to your dream home at 18 River Ridge Rd in Searcy, AR, located in the desirable River Oaks Subdivision. This luxury home sits on a 0.54± acre lot and offers 7,465 sq ft of well-designed living space spread across three levels. The main floor features an open-concept living, dining, & kitchen area with an abundance of natural light, a gas log fireplace with tile surround, & an eat-in kitchen complete with two granite-topped islands, a walk-in pantry, & access to a spacious balcony with stunning views. The primary suite is a peaceful retreat with large, bay windows, private balcony access, a walk-in closet, & a tiled shower in the en suite bath. Main level also includes a large guest bedroom with a private en suite, separate half bath, laundry room, office & a three-car garage with golf cart storage. Upstairs, you’ll find a large open landing, two bedrooms with private en suites, two additional bedrooms connected by a Jack-and-Jill bathroom, & access to a balcony with breathtaking views. The basement offers even more living space with a second kitchen, living area, full bath, additional laundry room, & 2 storage/flex rooms. This home truly has it all! Call today for a tour!
Active
$1,250,000
18 River Ridge Rd, Searcy, AR 72143
6beds
7,465sqft
Est.:
Single Family Residence
Built in 2022
0.54 Acres Lot
$1,184,400 Zestimate®
$167/sqft
$4/mo HOA
What's special
Separate half bathWalk-in closetAbundance of natural lightEat-in kitchenTwo granite-topped islandsWalk-in pantry
- 21 days |
- 929 |
- 25 |
Zillow last checked: 8 hours ago
Listing updated: January 15, 2026 at 10:17pm
Listed by:
Savanna J Thiede 501-388-6578,
RE/MAX Advantage 501-268-1115
Source: CARMLS,MLS#: 26001385
Tour with a local agent
Facts & features
Interior
Bedrooms & bathrooms
- Bedrooms: 6
- Bathrooms: 7
- Full bathrooms: 6
- 1/2 bathrooms: 1
Rooms
- Room types: Office/Study, In-Law Quarters, Bonus Room, Basement
Dining room
- Features: Separate Dining Room, Eat-in Kitchen
Heating
- Natural Gas
Cooling
- Electric
Appliances
- Included: Microwave, Gas Range, Surface Range, Dishwasher, Disposal, Plumbed For Ice Maker, Bar Fridge, Oven
- Laundry: Laundry Room
Features
- Walk-In Closet(s), Granite Counters, Primary Bedroom/Main Lv, Guest Bedroom/Main Lv, Primary Bedroom Apart, 4 Bedrooms Same Level
- Flooring: Carpet, Wood, Tile, Luxury Vinyl
- Attic: Floored
- Has fireplace: Yes
- Fireplace features: Gas Log
Interior area
- Total structure area: 7,465
- Total interior livable area: 7,465 sqft
Property
Parking
- Total spaces: 3
- Parking features: Garage, Three Car, Golf Cart Garage, Garage Faces Side
- Has garage: Yes
Features
- Levels: Three Or More
- Stories: 3
- Patio & porch: Patio
- Exterior features: Storage
Lot
- Size: 0.54 Acres
- Features: Sloped, Level, Subdivided
Details
- Parcel number: 01602325433
Construction
Type & style
- Home type: SingleFamily
- Architectural style: Contemporary
- Property subtype: Single Family Residence
Materials
- Brick
- Foundation: Slab
- Roof: Shingle
Condition
- New construction: No
- Year built: 2022
Utilities & green energy
- Electric: Elec-Municipal (+Entergy)
- Sewer: Public Sewer
- Water: Public
Community & HOA
Community
- Subdivision: RIVER OAKS
HOA
- Has HOA: Yes
- HOA fee: $48 annually
Location
- Region: Searcy
Financial & listing details
- Price per square foot: $167/sqft
- Tax assessed value: $668,850
- Annual tax amount: $5,431
- Date on market: 1/9/2026
- Listing terms: VA Loan,FHA,Conventional,Cash
- Road surface type: Paved
Estimated market value
$1,184,400
$1.13M - $1.24M
$4,146/mo
Price history
Price history
| Date | Event | Price |
|---|---|---|
| 1/9/2026 | Listed for sale | $1,250,000$167/sqft |
Source: | ||
| 12/5/2025 | Listing removed | $1,250,000$167/sqft |
Source: | ||
| 6/20/2025 | Listed for sale | $1,250,000-3.8%$167/sqft |
Source: | ||
| 5/26/2025 | Listing removed | $1,299,900$174/sqft |
Source: | ||
| 2/21/2025 | Listed for sale | $1,299,900$174/sqft |
Source: | ||
Public tax history
Public tax history
| Year | Property taxes | Tax assessment |
|---|---|---|
| 2024 | $4,931 -9.2% | $133,770 |
| 2023 | $5,431 +1420.1% | $133,770 +1420.1% |
| 2022 | $357 +5.3% | $8,800 |
Find assessor info on the county website
BuyAbility℠ payment
Est. payment
$5,841/mo
Principal & interest
$4847
Property taxes
$552
Other costs
$442
Climate risks
Neighborhood: 72143
Nearby schools
GreatSchools rating
- 6/10Sidney Deener Elementary SchoolGrades: K-3Distance: 0.8 mi
- 6/10Ahlf Junior High SchoolGrades: 7-8Distance: 1.8 mi
- 7/10Searcy High SchoolGrades: 9-12Distance: 2.8 mi
- Loading
- Loading
