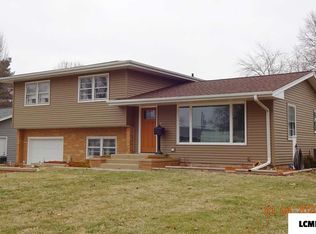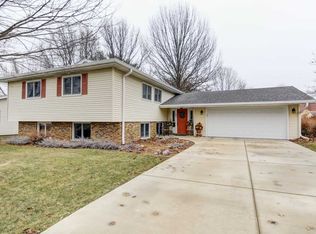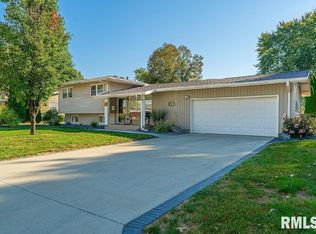Closed
$194,500
18 Rigg Dr, Lincoln, IL 62656
3beds
2,578sqft
Single Family Residence
Built in 1961
9,583.2 Square Feet Lot
$198,700 Zestimate®
$75/sqft
$3,040 Estimated rent
Home value
$198,700
Estimated sales range
Not available
$3,040/mo
Zestimate® history
Loading...
Owner options
Explore your selling options
What's special
Welcome home to 18 Rigg Drive, Lincoln, IL! This spacious ranch has seen endless thoughtful renovations by the current owners, leaving nothing left for you to do but move right in. With immaculate landscaping and a tidy, low-maintenance exterior, this beauty's curb appeal wows you from the moment you pull up. The main floor of the home features a bright front living room with newer hardwoods, a large picture window, beautiful crown molding and adjustable recessed lighting to fit the vibe any time of day. The updated kitchen offers plenty of cooking space, newer appliances and solid tile floors that continue into the completely gutted/rebuilt dining room. Sliders in the dining room lead to the large, fully fenced backyard with a welcoming concrete patio, enclosed attached structure full of windows (houseplant oasis, anyone?), paver fire pit area, more gorgeous landscaping and a storage shed. Three bedrooms, all with more beautiful hardwoods, and an updated full hall bath round out the main level. The partially finished basement adds loads of storage, a large laundry room with a recently updated full bath, sprawling family/rec room and a bonus area (fridge in that room stays!). This absolutely turn-key home has it all - schedule your showing today!
Zillow last checked: 8 hours ago
Listing updated: June 27, 2025 at 08:50am
Listing courtesy of:
Erin Burns 309-840-7692,
Keller Williams Revolution
Bought with:
Non Member
NON MEMBER
Source: MRED as distributed by MLS GRID,MLS#: 12359681
Facts & features
Interior
Bedrooms & bathrooms
- Bedrooms: 3
- Bathrooms: 2
- Full bathrooms: 2
Primary bedroom
- Features: Flooring (Hardwood)
- Level: Main
- Area: 168 Square Feet
- Dimensions: 12X14
Bedroom 2
- Features: Flooring (Hardwood)
- Level: Main
- Area: 121 Square Feet
- Dimensions: 11X11
Bedroom 3
- Features: Flooring (Hardwood)
- Level: Main
- Area: 121 Square Feet
- Dimensions: 11X11
Bonus room
- Features: Flooring (Carpet)
- Level: Basement
- Area: 154 Square Feet
- Dimensions: 14X11
Dining room
- Features: Flooring (Ceramic Tile)
- Level: Main
- Area: 110 Square Feet
- Dimensions: 11X10
Family room
- Features: Flooring (Carpet)
- Level: Basement
- Area: 518 Square Feet
- Dimensions: 37X14
Kitchen
- Features: Kitchen (Galley), Flooring (Ceramic Tile)
- Level: Main
- Area: 152 Square Feet
- Dimensions: 19X8
Laundry
- Features: Flooring (Ceramic Tile)
- Level: Basement
- Area: 209 Square Feet
- Dimensions: 19X11
Living room
- Features: Flooring (Hardwood), Window Treatments (Display Window(s))
- Level: Main
- Area: 322 Square Feet
- Dimensions: 23X14
Heating
- Natural Gas
Cooling
- Central Air
Appliances
- Included: Microwave, Dishwasher, Refrigerator, Bar Fridge, Cooktop, Oven, Water Softener Owned
Features
- 1st Floor Bedroom, 1st Floor Full Bath, Separate Dining Room, Replacement Windows
- Flooring: Hardwood
- Windows: Replacement Windows
- Basement: Partially Finished,Full
Interior area
- Total structure area: 2,578
- Total interior livable area: 2,578 sqft
- Finished area below ground: 864
Property
Parking
- Total spaces: 1
- Parking features: On Site, Garage Owned, Attached, Garage
- Attached garage spaces: 1
Accessibility
- Accessibility features: No Disability Access
Features
- Stories: 1
- Patio & porch: Patio
- Fencing: Fenced
Lot
- Size: 9,583 sqft
- Dimensions: 70 X 135
Details
- Additional structures: Shed(s)
- Parcel number: 1270002000
- Special conditions: None
Construction
Type & style
- Home type: SingleFamily
- Architectural style: Ranch
- Property subtype: Single Family Residence
Materials
- Vinyl Siding, Brick
- Foundation: Block
- Roof: Asphalt
Condition
- New construction: No
- Year built: 1961
Utilities & green energy
- Sewer: Public Sewer
- Water: Public
Community & neighborhood
Location
- Region: Lincoln
- Subdivision: Not Applicable
HOA & financial
HOA
- Services included: None
Other
Other facts
- Listing terms: Conventional
- Ownership: Fee Simple
Price history
| Date | Event | Price |
|---|---|---|
| 6/27/2025 | Sold | $194,500+2.9%$75/sqft |
Source: | ||
| 5/10/2025 | Pending sale | $189,000$73/sqft |
Source: | ||
| 5/8/2025 | Listed for sale | $189,000$73/sqft |
Source: | ||
Public tax history
| Year | Property taxes | Tax assessment |
|---|---|---|
| 2024 | $3,496 +6.1% | $44,660 +8% |
| 2023 | $3,297 +4.1% | $41,350 +7.2% |
| 2022 | $3,167 +4.2% | $38,560 +3.9% |
Find assessor info on the county website
Neighborhood: 62656
Nearby schools
GreatSchools rating
- 9/10Northwest Elementary SchoolGrades: K-5Distance: 0.4 mi
- 5/10Lincoln Jr High SchoolGrades: 6-8Distance: 0.9 mi
- 5/10Lincoln Community High SchoolGrades: 9-12Distance: 1.9 mi
Schools provided by the listing agent
- Elementary: Northwest Elementary School
- Middle: Lincoln Jr High
- High: Lincoln High School
- District: 27
Source: MRED as distributed by MLS GRID. This data may not be complete. We recommend contacting the local school district to confirm school assignments for this home.

Get pre-qualified for a loan
At Zillow Home Loans, we can pre-qualify you in as little as 5 minutes with no impact to your credit score.An equal housing lender. NMLS #10287.


