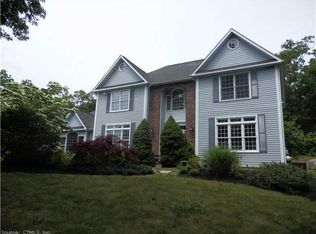Welcome to the beautiful Blanket Meadow Community of custom-built homes in Monroe. If value privacy and quality construction, this is the perfect home for you! Inside this 3640sq.ft. Colonial you'll find a dramatic 2-story foyer, gleaming HW floors, 9ft ceilings, custom built-ins, beautiful millwork, recessed lighting and a 1st floor BR w/a full bath; which could also be used for an office. The first level includes a formal LR with custom built-ins & glass French doors leading into a generously sized FR w/a fireplace surrounded by fieldstone & French doors leading to a comfy screened in 3-season porch. Just off the FR is the well-appointed custom kitchen w/beautiful granite counters, SS appliances, walk-in pantry & a breakfast bar w/seating for 3. A butler's pantry leads you into the spacious DR providing the perfect setting for family holidays. The master bedroom is its own private oasis featuring his and her walk-in closets, a huge master bath with tile stall shower, whirlpool tub, his and her vanities and laundry area. Three additional BR's and a recently updated full bath complete the 2nd level. Not to be missed is the lower level with a media room, 2 game rooms and 2 storage areas providing a great space for a gym. Enjoy family time in the private backyard with multitiered patio, stone fire-pit and a deck for your relaxing pleasure. An added bonus is the 3-car garage w/a charging station featuring a 220V/60A NEMA 14-50 outlet to support a Level 2 electric vehicle.
This property is off market, which means it's not currently listed for sale or rent on Zillow. This may be different from what's available on other websites or public sources.
