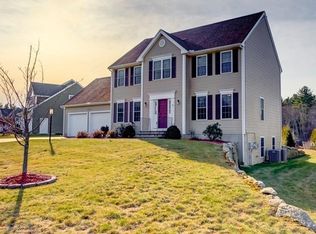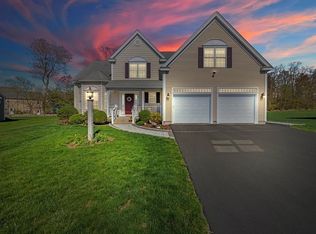Sold for $1,220,000
$1,220,000
18 Ridgewood St, Ashland, MA 01721
4beds
3,413sqft
Single Family Residence
Built in 2008
0.38 Acres Lot
$1,219,500 Zestimate®
$357/sqft
$4,398 Estimated rent
Home value
$1,219,500
$1.12M - $1.32M
$4,398/mo
Zestimate® history
Loading...
Owner options
Explore your selling options
What's special
Welcome to this stunning 4 bedroom, 2.5 bath Colonial set in the prestigious Hillcrest Estates. This immaculate home features gleaming hardwood floors on the first level and brand new carpet on the upper level. The interior of the home has been freshly painted and the chef’s kitchen has all new stainless steel appliances. The kitchen is open to a massive family room with a fireplace and vaulted ceilings.. Formal dining room is open to the adjoining living room where there is a tripe window.. Spacious main bedroom has a walk-in closet with built-ins, a bathroom with double sinks and spa tub. Three more bedrooms, a full bath with large vanity and a 2nd floor laundry closet complete this level. The huge, walk-out finished basement has a play/recreation room and an office/exercise room. Outside you will find a large deck which over looks the level backyard and a beautiful stone patio where you can relax and watch over the all the action. Clean and fresh and nothing to do but move in!
Zillow last checked: 8 hours ago
Listing updated: May 31, 2025 at 06:06am
Listed by:
Janice C. Burke 508-380-7206,
Advisors Living - Wellesley 781-235-4245
Bought with:
Balaji Choudavarapu
Castinetti Realty Group
Source: MLS PIN,MLS#: 73364150
Facts & features
Interior
Bedrooms & bathrooms
- Bedrooms: 4
- Bathrooms: 3
- Full bathrooms: 2
- 1/2 bathrooms: 1
Primary bedroom
- Features: Ceiling Fan(s), Walk-In Closet(s), Flooring - Wall to Wall Carpet, Lighting - Overhead
- Level: Second
Bedroom 2
- Features: Ceiling Fan(s), Closet, Flooring - Wall to Wall Carpet, Lighting - Overhead
- Level: Second
Bedroom 3
- Features: Ceiling Fan(s), Closet, Flooring - Wall to Wall Carpet, Lighting - Overhead
- Level: Second
Bedroom 4
- Features: Ceiling Fan(s), Closet, Flooring - Wall to Wall Carpet, Lighting - Overhead
- Level: Second
Primary bathroom
- Features: Yes
Bathroom 1
- Features: Bathroom - Half, Flooring - Stone/Ceramic Tile
- Level: First
Bathroom 2
- Features: Bathroom - Full, Bathroom - Double Vanity/Sink, Bathroom - Tiled With Tub & Shower, Closet - Linen, Flooring - Stone/Ceramic Tile, Countertops - Stone/Granite/Solid
- Level: Second
Bathroom 3
- Features: Bathroom - Full, Bathroom - Double Vanity/Sink, Bathroom - Tiled With Tub & Shower, Closet - Linen, Flooring - Stone/Ceramic Tile, Countertops - Stone/Granite/Solid, Double Vanity
- Level: Second
Dining room
- Features: Flooring - Hardwood, Lighting - Overhead, Crown Molding, Decorative Molding
- Level: First
Family room
- Features: Ceiling Fan(s), Flooring - Hardwood, Open Floorplan
- Level: First
Kitchen
- Features: Flooring - Stone/Ceramic Tile, Dining Area, Exterior Access, Open Floorplan, Recessed Lighting, Stainless Steel Appliances
- Level: First
Living room
- Features: Flooring - Hardwood, Crown Molding
- Level: First
Office
- Features: Flooring - Vinyl, French Doors
- Level: Basement
Heating
- Forced Air, Natural Gas
Cooling
- Central Air
Appliances
- Included: Gas Water Heater, Range, Dishwasher, Disposal, Microwave, Refrigerator
- Laundry: Electric Dryer Hookup, Washer Hookup, Second Floor
Features
- Closet, Office, Play Room
- Flooring: Tile, Carpet, Hardwood, Vinyl / VCT, Flooring - Vinyl
- Doors: French Doors, Insulated Doors, Storm Door(s)
- Windows: Insulated Windows, Screens
- Basement: Full,Partially Finished,Walk-Out Access,Interior Entry
- Number of fireplaces: 1
- Fireplace features: Family Room
Interior area
- Total structure area: 3,413
- Total interior livable area: 3,413 sqft
- Finished area above ground: 2,506
- Finished area below ground: 907
Property
Parking
- Total spaces: 6
- Parking features: Attached, Paved Drive, Off Street
- Attached garage spaces: 2
- Uncovered spaces: 4
Features
- Patio & porch: Deck, Patio
- Exterior features: Deck, Patio, Rain Gutters, Decorative Lighting, Screens
- Has view: Yes
- View description: Scenic View(s)
- Waterfront features: Lake/Pond, Beach Ownership(Public)
Lot
- Size: 0.38 Acres
Details
- Parcel number: M:018.0 B:0117 L:0000.0,4616399
- Zoning: R1
Construction
Type & style
- Home type: SingleFamily
- Architectural style: Colonial
- Property subtype: Single Family Residence
Materials
- Frame
- Foundation: Concrete Perimeter
- Roof: Shingle
Condition
- Year built: 2008
Utilities & green energy
- Electric: Circuit Breakers
- Sewer: Public Sewer
- Water: Public
- Utilities for property: for Electric Dryer, Washer Hookup
Green energy
- Energy efficient items: Thermostat
Community & neighborhood
Community
- Community features: Public Transportation, Shopping, Tennis Court(s), Park, Walk/Jog Trails, Stable(s), Golf, Laundromat, Bike Path, Conservation Area, House of Worship, Public School, T-Station
Location
- Region: Ashland
Other
Other facts
- Listing terms: Contract
- Road surface type: Paved
Price history
| Date | Event | Price |
|---|---|---|
| 5/30/2025 | Sold | $1,220,000+3.8%$357/sqft |
Source: MLS PIN #73364150 Report a problem | ||
| 4/28/2025 | Contingent | $1,174,900$344/sqft |
Source: MLS PIN #73364150 Report a problem | ||
| 4/24/2025 | Listed for sale | $1,174,900+72.8%$344/sqft |
Source: MLS PIN #73364150 Report a problem | ||
| 11/17/2017 | Sold | $680,000+9.4%$199/sqft |
Source: Public Record Report a problem | ||
| 3/12/2008 | Sold | $621,350$182/sqft |
Source: Public Record Report a problem | ||
Public tax history
| Year | Property taxes | Tax assessment |
|---|---|---|
| 2025 | $12,962 +5.7% | $1,015,000 +9.6% |
| 2024 | $12,263 +8.3% | $926,200 +12.6% |
| 2023 | $11,324 +0.6% | $822,400 +16% |
Find assessor info on the county website
Neighborhood: 01721
Nearby schools
GreatSchools rating
- 6/10David Mindess Elementary SchoolGrades: 3-5Distance: 1.8 mi
- 8/10Ashland Middle SchoolGrades: 6-8Distance: 0.9 mi
- 9/10Ashland High SchoolGrades: 9-12Distance: 2.5 mi
Schools provided by the listing agent
- Elementary: Warren/Mindess
- Middle: Ashland Middle
- High: Ahs
Source: MLS PIN. This data may not be complete. We recommend contacting the local school district to confirm school assignments for this home.
Get a cash offer in 3 minutes
Find out how much your home could sell for in as little as 3 minutes with a no-obligation cash offer.
Estimated market value$1,219,500
Get a cash offer in 3 minutes
Find out how much your home could sell for in as little as 3 minutes with a no-obligation cash offer.
Estimated market value
$1,219,500

