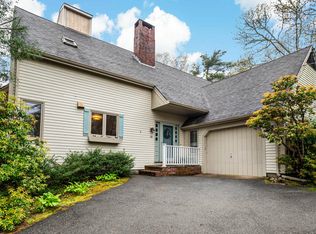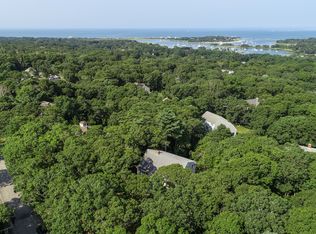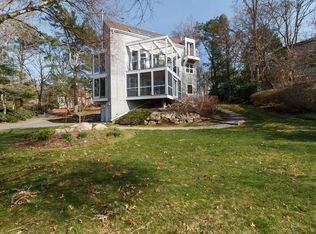Sold for $900,000
$900,000
18 Ridgeview Dr, Falmouth, MA 02540
4beds
2,277sqft
Single Family Residence
Built in 1979
0.53 Acres Lot
$912,800 Zestimate®
$395/sqft
$3,437 Estimated rent
Home value
$912,800
$822,000 - $1.01M
$3,437/mo
Zestimate® history
Loading...
Owner options
Explore your selling options
What's special
Come see this welcoming contemporary home in West Falmouth's Craggy Ridge neighborhood. Enjoy the best West Falmouth has to offer: proximity to Chappy Beach, the harbor, Old Silver, the bike path and more. At the same time, appreciate a sought-after neighborhood. This 4-bedroom home has space for everyone, including 2 bedrooms with ensuite baths (one on each floor). The first floor also boasts a large kitchen and eating area, a living room with access to a wrap-around deck, and laundry facilities. Three additional bedrooms, 2 baths, and an office are upstairs. Catch sunsets from the roof deck. The house features hardwood floors throughout the home. An added bonus for gardeners (or cleaning seafood) is a sink in a small room in the garage. The home has been well-maintained, with recent improvements include newer siding, exterior painting, replaced gutters, updated primary bath, and more.
Zillow last checked: 8 hours ago
Listing updated: July 30, 2025 at 03:42pm
Listed by:
Susan Challenger 781-856-6125,
Sotheby's International Realty 508-548-2522
Bought with:
Stephanie Lattanzio
Berkshire Hathaway HomeServices Robert Paul Properties
Source: MLS PIN,MLS#: 73371537
Facts & features
Interior
Bedrooms & bathrooms
- Bedrooms: 4
- Bathrooms: 4
- Full bathrooms: 3
- 1/2 bathrooms: 1
Primary bedroom
- Features: Bathroom - Full, Closet, Flooring - Wood, Deck - Exterior
- Level: Second
Bedroom 2
- Features: Bathroom - Full, Closet, Flooring - Hardwood
- Level: First
Bedroom 3
- Features: Closet, Flooring - Hardwood
- Level: Second
Bedroom 4
- Features: Closet, Flooring - Hardwood
- Level: Second
Dining room
- Features: Flooring - Wood
- Level: First
Kitchen
- Features: Flooring - Wood, Balcony / Deck, Countertops - Upgraded, Remodeled, Lighting - Pendant
- Level: First
Living room
- Features: Flooring - Hardwood, Balcony / Deck, Slider
- Level: First
Office
- Features: Flooring - Hardwood
- Level: Second
Heating
- Baseboard, Radiant, Natural Gas
Cooling
- Wall Unit(s)
Appliances
- Laundry: Flooring - Stone/Ceramic Tile, First Floor, Electric Dryer Hookup, Washer Hookup
Features
- Home Office
- Flooring: Wood, Tile, Flooring - Hardwood
- Basement: Full,Walk-Out Access,Interior Entry,Concrete
- Number of fireplaces: 1
- Fireplace features: Living Room
Interior area
- Total structure area: 2,277
- Total interior livable area: 2,277 sqft
- Finished area above ground: 2,277
Property
Parking
- Total spaces: 2
- Parking features: Attached, Garage Door Opener, Workshop in Garage, Off Street, Paved
- Attached garage spaces: 1
- Uncovered spaces: 1
Features
- Patio & porch: Deck
- Exterior features: Deck, Outdoor Shower
- Waterfront features: Ocean, 1 to 2 Mile To Beach, Beach Ownership(Public)
Lot
- Size: 0.53 Acres
- Features: Sloped
Details
- Parcel number: 23 S:03 P:007 L:040,2305207
- Zoning: RB
Construction
Type & style
- Home type: SingleFamily
- Architectural style: Contemporary
- Property subtype: Single Family Residence
Materials
- Foundation: Concrete Perimeter
- Roof: Shingle
Condition
- Year built: 1979
Utilities & green energy
- Electric: Circuit Breakers
- Sewer: Inspection Required for Sale
- Water: Public
- Utilities for property: for Gas Range, for Electric Dryer, Washer Hookup
Community & neighborhood
Community
- Community features: Shopping, Tennis Court(s), Park, Bike Path, Highway Access, Public School
Location
- Region: Falmouth
HOA & financial
HOA
- Has HOA: Yes
- HOA fee: $100 annually
Price history
| Date | Event | Price |
|---|---|---|
| 7/30/2025 | Sold | $900,000-9.1%$395/sqft |
Source: MLS PIN #73371537 Report a problem | ||
| 5/8/2025 | Listed for sale | $990,000+232.2%$435/sqft |
Source: MLS PIN #73371537 Report a problem | ||
| 6/28/1999 | Sold | $298,000$131/sqft |
Source: Public Record Report a problem | ||
Public tax history
| Year | Property taxes | Tax assessment |
|---|---|---|
| 2025 | $4,883 +0.2% | $831,800 +7.1% |
| 2024 | $4,875 +17% | $776,300 +28.9% |
| 2023 | $4,168 +5% | $602,300 +22.2% |
Find assessor info on the county website
Neighborhood: 02540
Nearby schools
GreatSchools rating
- 6/10Morse Pond SchoolGrades: 5-6Distance: 3.5 mi
- 6/10Lawrence SchoolGrades: 7-8Distance: 3.6 mi
- 6/10Falmouth High SchoolGrades: 9-12Distance: 1.9 mi

Get pre-qualified for a loan
At Zillow Home Loans, we can pre-qualify you in as little as 5 minutes with no impact to your credit score.An equal housing lender. NMLS #10287.


