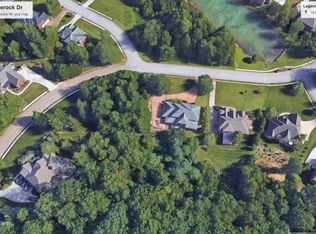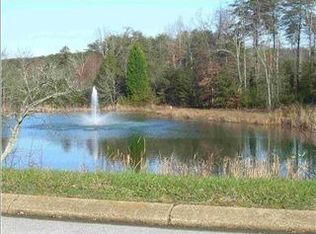Sold for $1,375,000
$1,375,000
18 Ridgerock Dr, Signal Mountain, TN 37377
5beds
6,437sqft
Single Family Residence
Built in 1996
0.71 Acres Lot
$1,400,700 Zestimate®
$214/sqft
$7,514 Estimated rent
Home value
$1,400,700
Estimated sales range
Not available
$7,514/mo
Zestimate® history
Loading...
Owner options
Explore your selling options
What's special
Discover the charm of this stately, all-brick home in the prestigious St. Ives neighborhood on Signal Mountain! This meticulously designed, move-in ready residence spans over 6,000 square feet and features updated finishes throughout. The spacious layout includes a primary suite on each level. This home has it all, boasting lovely hardwood and tile floors, elegant moldings, floor-to-ceiling windows, trey ceilings, large rooms filled with natural light, a daylight basement, three-car garage plus additional driveway parking, ample storage on all levels, a home generator, central vacuum system, hot tub, and much more.
On the main level, you'll find a grand two-story foyer, an elegant dining room, a formal living room or office, a spacious kitchen with a breakfast nook and walk-in pantry, a beautiful two-story family room, two powder rooms, a laundry room, and an oversized primary suite. The second level features a central landing, two bedrooms sharing a full bathroom, and a third bedroom with a private bathroom. The fully finished basement offers a den, kitchenette with a walk-in pantry, two full bathrooms, a bedroom, and a flex space. The open deck and backyard are perfect for entertaining, with a great patio and hot tub for relaxation. Enjoy the convenience of being zoned for award-winning Signal Mountain schools and close proximity to Chattanooga. Schedule your appointment today to experience this exceptional home!
Zillow last checked: 8 hours ago
Listing updated: August 08, 2025 at 09:15am
Listed by:
Trey Corum 423-653-0705,
Keller Williams Realty
Bought with:
Jay Robinson, 255994
Keller Williams Realty
Source: Greater Chattanooga Realtors,MLS#: 1506042
Facts & features
Interior
Bedrooms & bathrooms
- Bedrooms: 5
- Bathrooms: 7
- Full bathrooms: 5
- 1/2 bathrooms: 2
Primary bedroom
- Level: First
Bedroom
- Level: Second
Bedroom
- Level: Second
Bedroom
- Level: Second
Bedroom
- Level: Basement
Bathroom
- Description: Bathroom Half
- Level: First
Bathroom
- Description: Bathroom Half
- Level: First
Bathroom
- Description: Full Bathroom
- Level: Second
Bathroom
- Description: Full Bathroom
- Level: Second
Bathroom
- Description: Full Bathroom
- Level: Basement
Bathroom
- Description: Full Bathroom
- Level: Basement
Bonus room
- Level: Basement
Dining room
- Level: First
Family room
- Level: First
Laundry
- Level: First
Living room
- Level: Basement
Loft
- Level: Second
Office
- Level: First
Other
- Description: Foyer: Level: First
Other
- Description: Breakfast Room: Level: First
Other
- Description: Sitting Room
- Level: First
Heating
- Central, Natural Gas
Cooling
- Central Air, Multi Units
Appliances
- Included: Dryer, Down Draft, Disposal, Dishwasher, Electric Water Heater, Gas Range, Microwave, Refrigerator, Washer, Wall Oven
- Laundry: Electric Dryer Hookup, Gas Dryer Hookup, Laundry Room, Washer Hookup
Features
- Central Vacuum, Double Vanity, Entrance Foyer, Eat-in Kitchen, Granite Counters, High Ceilings, Open Floorplan, Pantry, Primary Downstairs, Soaking Tub, Walk-In Closet(s), Double Shower, Tub/shower Combo, En Suite, Breakfast Nook, Separate Dining Room, Connected Shared Bathroom
- Flooring: Carpet, Hardwood, Tile
- Windows: Wood Frames
- Basement: Finished,Full
- Number of fireplaces: 1
- Fireplace features: Gas Log, Living Room
Interior area
- Total structure area: 6,437
- Total interior livable area: 6,437 sqft
- Finished area above ground: 4,300
- Finished area below ground: 2,000
Property
Parking
- Total spaces: 3
- Parking features: Garage Door Opener, Garage Faces Side, Kitchen Level
- Attached garage spaces: 3
Features
- Levels: Three Or More
- Patio & porch: Deck, Patio
- Exterior features: None
- Pool features: Community
- Has spa: Yes
- Has view: Yes
- View description: Other
Lot
- Size: 0.71 Acres
- Dimensions: 145.13 x 269.52
- Features: Gentle Sloping, Sprinklers In Front, Sprinklers In Rear, Split Possible
Details
- Parcel number: 098h H 003
- Special conditions: Personal Interest
- Other equipment: Dehumidifier, Generator, Intercom
Construction
Type & style
- Home type: SingleFamily
- Architectural style: Contemporary
- Property subtype: Single Family Residence
Materials
- Brick
- Foundation: Brick/Mortar, Stone
- Roof: Asphalt,Shingle
Condition
- New construction: No
- Year built: 1996
Utilities & green energy
- Sewer: Holding Tank
- Water: Public
- Utilities for property: Cable Available, Electricity Available, Phone Available, Underground Utilities
Community & neighborhood
Security
- Security features: Security System
Community
- Community features: Clubhouse, Street Lights, Sidewalks, Pond
Location
- Region: Signal Mountain
- Subdivision: St Ives
HOA & financial
HOA
- Has HOA: Yes
- HOA fee: $1,400 annually
Other
Other facts
- Listing terms: Cash,Conventional,Owner May Carry,VA Loan
Price history
| Date | Event | Price |
|---|---|---|
| 1/17/2025 | Sold | $1,375,000-1.4%$214/sqft |
Source: Greater Chattanooga Realtors #1506042 Report a problem | ||
| 9/9/2024 | Listing removed | $1,395,000$217/sqft |
Source: Greater Chattanooga Realtors #1397209 Report a problem | ||
| 8/9/2024 | Listed for sale | $1,395,000-3.8%$217/sqft |
Source: Greater Chattanooga Realtors #1397209 Report a problem | ||
| 7/16/2024 | Listing removed | -- |
Source: Greater Chattanooga Realtors #1392885 Report a problem | ||
| 6/12/2024 | Price change | $1,450,000-3.3%$225/sqft |
Source: Greater Chattanooga Realtors #1392885 Report a problem | ||
Public tax history
| Year | Property taxes | Tax assessment |
|---|---|---|
| 2024 | $3,676 | $164,300 |
| 2023 | $3,676 | $164,300 |
| 2022 | $3,676 | $164,300 |
Find assessor info on the county website
Neighborhood: 37377
Nearby schools
GreatSchools rating
- 9/10Thrasher Elementary SchoolGrades: K-5Distance: 0.5 mi
- 8/10Signal Mountain Middle/High SchoolGrades: 6-12Distance: 2.2 mi
Schools provided by the listing agent
- Elementary: Thrasher Elementary
- Middle: Signal Mountain Middle
- High: Signal Mtn
Source: Greater Chattanooga Realtors. This data may not be complete. We recommend contacting the local school district to confirm school assignments for this home.
Get a cash offer in 3 minutes
Find out how much your home could sell for in as little as 3 minutes with a no-obligation cash offer.
Estimated market value$1,400,700
Get a cash offer in 3 minutes
Find out how much your home could sell for in as little as 3 minutes with a no-obligation cash offer.
Estimated market value
$1,400,700

