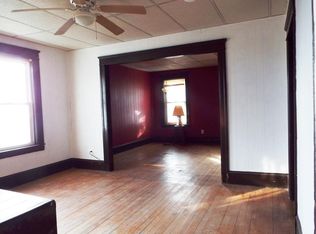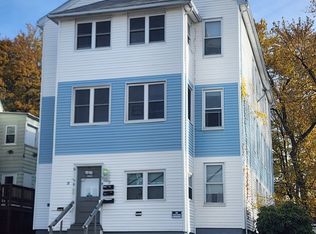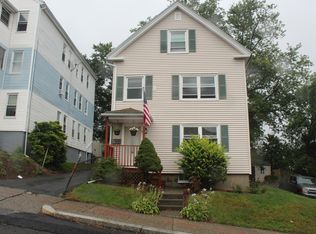This three family has been in the same family for MANY years and is a wonderful opportunity for the owner occupant! Below market rents. Beautiful sunsets and city views, perched atop one of the nicest hills of Worcester. In decent condition but being sold as is. Recent furnace (2010). Cute back deck and semi private yard. Off-street parking and close to U-Mass, Train Station, highway access and some of the finest restaurants in the city. Each apartment has laundry hookup and an extra small room that could be used as a nursery, laundry or small den.
This property is off market, which means it's not currently listed for sale or rent on Zillow. This may be different from what's available on other websites or public sources.


