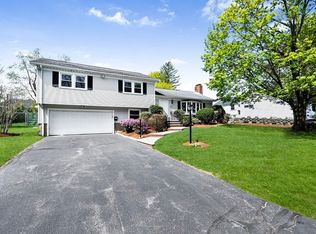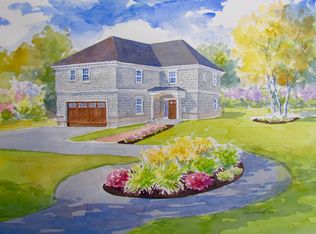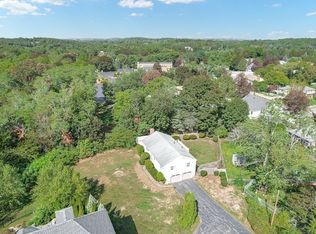Sold for $1,050,000
$1,050,000
18 Ridge St, Winchester, MA 01890
5beds
2,383sqft
Single Family Residence
Built in 1840
0.47 Acres Lot
$1,762,800 Zestimate®
$441/sqft
$4,374 Estimated rent
Home value
$1,762,800
$1.48M - $2.12M
$4,374/mo
Zestimate® history
Loading...
Owner options
Explore your selling options
What's special
Discover this timeless Greek revival home, exuding 19th-century charm and architectural grace. Step into history and sunlight entering through the front door with charming floor-to-ceiling windows and hardwood floors throughout. Experience the perfect fusion of past and present as you explore the exquisite architectural details, historical beauty, and modern amenities. This residence offers endless possibilities for contemporary living within a historic setting with 5 bedrooms, two family rooms, and a formal dining room. Located on a corner lot, the picturesque wrap-around porch in the front of the home and additional deck in the back are perfect for winding down to enjoy the beauty of all the stories this house holds. This property is not just a home; it's a living testament to history, waiting for its next chapter to unfold! The home has been lovingly cared for with many upgrades over the past 10+ years. Here's your chance to be part of history in this historical home.
Zillow last checked: 8 hours ago
Listing updated: April 05, 2024 at 07:41am
Listed by:
Gayle Winters & Co. Team 617-699-0310,
Compass 781-219-0313,
Gayle Winters 617-699-0310
Bought with:
Gayle Winters & Co. Team
Compass
Source: MLS PIN,MLS#: 73207085
Facts & features
Interior
Bedrooms & bathrooms
- Bedrooms: 5
- Bathrooms: 2
- Full bathrooms: 1
- 1/2 bathrooms: 1
Primary bedroom
- Features: Closet, Flooring - Hardwood
- Level: Second
- Area: 258.11
- Dimensions: 16.83 x 15.33
Bedroom 2
- Features: Closet, Flooring - Hardwood
- Level: Second
- Area: 194.54
- Dimensions: 14.5 x 13.42
Bedroom 3
- Features: Closet, Flooring - Hardwood
- Level: Second
- Area: 140.63
- Dimensions: 11.25 x 12.5
Bedroom 4
- Features: Closet, Flooring - Wall to Wall Carpet, Lighting - Overhead
- Level: Third
- Area: 220
- Dimensions: 20 x 11
Bedroom 5
- Features: Closet, Flooring - Wall to Wall Carpet, Lighting - Overhead
- Level: Third
- Area: 200.69
- Dimensions: 14.08 x 14.25
Primary bathroom
- Features: Yes
Bathroom 1
- Features: Bathroom - Half, Flooring - Stone/Ceramic Tile
- Level: First
- Area: 15.28
- Dimensions: 4.58 x 3.33
Bathroom 2
- Features: Bathroom - Full, Bathroom - Tiled With Tub & Shower
- Level: Second
- Area: 40.1
- Dimensions: 6.42 x 6.25
Dining room
- Features: Flooring - Hardwood, Lighting - Overhead, Archway
- Level: Main,First
- Area: 146.1
- Dimensions: 11.17 x 13.08
Family room
- Features: Flooring - Hardwood, Archway
- Level: Main,First
- Area: 207.78
- Dimensions: 14.67 x 14.17
Kitchen
- Features: Flooring - Hardwood, Exterior Access, Stainless Steel Appliances
- Level: Main,First
- Area: 229.69
- Dimensions: 14.58 x 15.75
Living room
- Features: Flooring - Hardwood
- Level: Main,First
- Area: 257.67
- Dimensions: 17.08 x 15.08
Heating
- Steam, Oil, Electric
Cooling
- None
Appliances
- Included: Water Heater, Range, Dishwasher, Refrigerator, Washer, Dryer
- Laundry: In Basement, Electric Dryer Hookup, Washer Hookup
Features
- Flooring: Tile, Carpet, Hardwood
- Basement: Bulkhead,Concrete,Unfinished
- Number of fireplaces: 1
- Fireplace features: Living Room
Interior area
- Total structure area: 2,383
- Total interior livable area: 2,383 sqft
Property
Parking
- Total spaces: 10
- Parking features: Paved Drive, Off Street, Paved
- Uncovered spaces: 10
Features
- Patio & porch: Porch, Deck - Wood, Patio
- Exterior features: Porch, Deck - Wood, Patio, Rain Gutters
Lot
- Size: 0.47 Acres
- Features: Corner Lot
Details
- Parcel number: M:025 B:0011 L:0,900841
- Zoning: RDA
Construction
Type & style
- Home type: SingleFamily
- Architectural style: Colonial,Antique,Greek Revival
- Property subtype: Single Family Residence
Materials
- Foundation: Stone, Brick/Mortar
- Roof: Shingle
Condition
- Year built: 1840
Utilities & green energy
- Electric: 200+ Amp Service
- Sewer: Public Sewer
- Water: Public
- Utilities for property: for Electric Range, for Electric Oven, for Electric Dryer, Washer Hookup
Community & neighborhood
Community
- Community features: Public Transportation, Park, Golf, House of Worship
Location
- Region: Winchester
Price history
| Date | Event | Price |
|---|---|---|
| 4/4/2024 | Sold | $1,050,000$441/sqft |
Source: MLS PIN #73207085 Report a problem | ||
| 3/16/2024 | Contingent | $1,050,000$441/sqft |
Source: MLS PIN #73207085 Report a problem | ||
| 2/29/2024 | Listed for sale | $1,050,000+94.1%$441/sqft |
Source: MLS PIN #73207085 Report a problem | ||
| 1/14/2010 | Sold | $541,000-9.1%$227/sqft |
Source: Public Record Report a problem | ||
| 10/27/2009 | Listed for sale | $595,000+24%$250/sqft |
Source: Prudential Real Estate #70993450 Report a problem | ||
Public tax history
| Year | Property taxes | Tax assessment |
|---|---|---|
| 2025 | $12,246 +0.8% | $1,104,200 +3% |
| 2024 | $12,149 +2.3% | $1,072,300 +6.5% |
| 2023 | $11,880 +14.8% | $1,006,800 +21.7% |
Find assessor info on the county website
Neighborhood: 01890
Nearby schools
GreatSchools rating
- 9/10Vinson-Owen Elementary SchoolGrades: PK-5Distance: 0.9 mi
- 8/10McCall Middle SchoolGrades: 6-8Distance: 2.1 mi
- 9/10Winchester High SchoolGrades: 9-12Distance: 2.4 mi
Get a cash offer in 3 minutes
Find out how much your home could sell for in as little as 3 minutes with a no-obligation cash offer.
Estimated market value$1,762,800
Get a cash offer in 3 minutes
Find out how much your home could sell for in as little as 3 minutes with a no-obligation cash offer.
Estimated market value
$1,762,800


