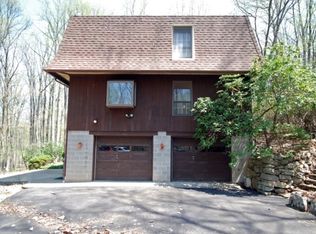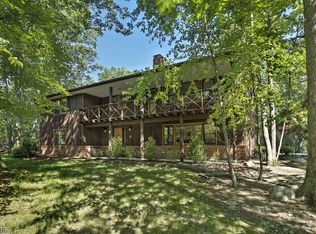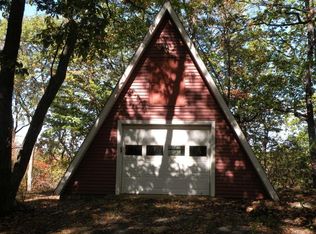
Closed
Street View
$616,000
18 Ridge Rd, Tewksbury Twp., NJ 08833
3beds
2baths
--sqft
Single Family Residence
Built in 1962
4.31 Acres Lot
$640,900 Zestimate®
$--/sqft
$3,086 Estimated rent
Home value
$640,900
$577,000 - $711,000
$3,086/mo
Zestimate® history
Loading...
Owner options
Explore your selling options
What's special
Zillow last checked: February 09, 2026 at 11:15pm
Listing updated: June 30, 2025 at 08:44am
Listed by:
Michele Klug 908-766-0085,
Keller Williams Towne Square Real
Bought with:
Michele Klug
Keller Williams Towne Square Real
Source: GSMLS,MLS#: 3965898
Facts & features
Price history
| Date | Event | Price |
|---|---|---|
| 6/30/2025 | Sold | $616,000+4.8% |
Source: | ||
| 6/10/2025 | Pending sale | $588,000 |
Source: | ||
| 5/30/2025 | Listed for sale | $588,000+68% |
Source: | ||
| 3/27/2020 | Sold | $350,000+16.7% |
Source: | ||
| 12/28/2019 | Listing removed | $300,000 |
Source: RE/MAX PREFERRED PROFESSIONALS #3600309 Report a problem | ||
Public tax history
| Year | Property taxes | Tax assessment |
|---|---|---|
| 2025 | $9,019 | $371,300 |
| 2024 | $9,019 +2.8% | $371,300 |
| 2023 | $8,770 +4% | $371,300 |
Find assessor info on the county website
Neighborhood: 08833
Nearby schools
GreatSchools rating
- 7/10Old Turnpike SchoolGrades: 5-8Distance: 1.3 mi
- 7/10Voorhees High SchoolGrades: 9-12Distance: 4.8 mi
- 6/10Tewksbury Elementary SchoolGrades: PK-4Distance: 2.6 mi
Get a cash offer in 3 minutes
Find out how much your home could sell for in as little as 3 minutes with a no-obligation cash offer.
Estimated market value$640,900
Get a cash offer in 3 minutes
Find out how much your home could sell for in as little as 3 minutes with a no-obligation cash offer.
Estimated market value
$640,900

