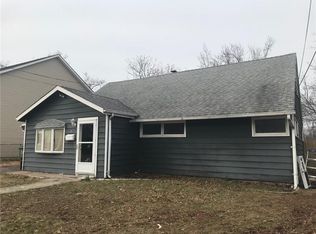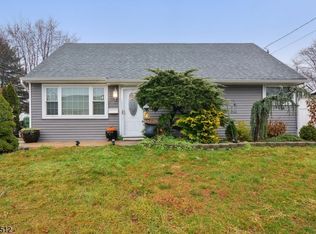North East Facing!!! A Beautiful Colonial Style Custom New Home, Hardwood Floor through home, Full bath and office/BR on 1st flr,Custom Cabinets,Granite Counter top,S&S KIT Appl,Crown Molding, Metal Stair railings and spindles, INSTANT WATER HEATER(LOW MAIN),Full tiled BR,Cen. Air,Two zone HT/CL,Huge Mas suite with two WIC Hurry Only 9min Metuchen Train station to NYC trains, Close to major Hwy and Malls
This property is off market, which means it's not currently listed for sale or rent on Zillow. This may be different from what's available on other websites or public sources.

