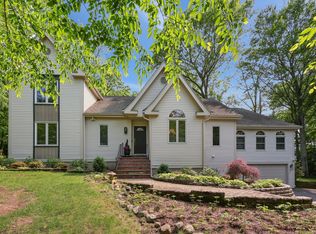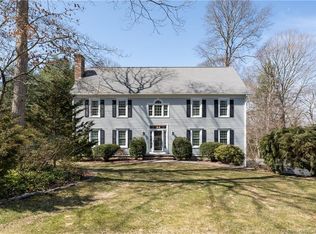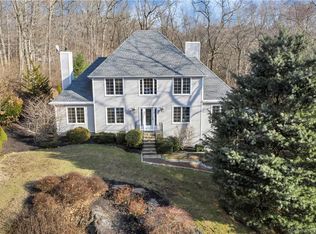Sold for $992,500 on 09/22/23
$992,500
18 Richborough Road, Madison, CT 06443
4beds
3,048sqft
Single Family Residence
Built in 1984
1.2 Acres Lot
$1,121,100 Zestimate®
$326/sqft
$4,926 Estimated rent
Home value
$1,121,100
$1.05M - $1.20M
$4,926/mo
Zestimate® history
Loading...
Owner options
Explore your selling options
What's special
Welcome to this exquisite gem in the heart of Madison that perfectly marries grandeur with homely comfort. Nestled on a generous 1.2-acre lot, this home guarantees privacy, space, and optimal comfort. This meticulously maintained residence showcases 2 wood-burning fireplaces, promising to be the cozy centerpiece of your living space during those cooler months. The heart of this home is undeniably the spacious, well-appointed kitchen that looks out over the expansive, beautifully manicured gardens and surrounding woods. The vistas are breathtaking all year round, whether bathed in summer sun or dusted with winter frost. Step outside to discover your personal oasis – a professionally landscaped, fenced garden boasting a heated swimming pool. This is truly the place for relaxation and entertainment, offering a resort-like experience in the comfort of your own backyard. When it's time to retreat, each of the 4 generously proportioned bedrooms offer a peaceful sanctuary. The master suite features a luxurious en-suite bathroom, ensuring privacy and relaxation at the end of a long day. Convenience is key, and this property does not disappoint. Downtown with its charming shops and restaurants, the stunning beaches, and the extensive hiking trails of Hammonasset Park are all just a 5-10 minute drive away. Commuters will also appreciate the home's easy access to I95, making daily travel or weekend getaways a breeze. Don't miss your opportunity and book your showing today!
Zillow last checked: 8 hours ago
Listing updated: July 09, 2024 at 08:18pm
Listed by:
BROOKE TEAM AT EXP REALTY,
Carla Corrigan 860-573-7724,
eXp Realty 866-828-3951
Bought with:
Cathy Lynch, RES.0760078
Coldwell Banker Realty
Source: Smart MLS,MLS#: 170584443
Facts & features
Interior
Bedrooms & bathrooms
- Bedrooms: 4
- Bathrooms: 4
- Full bathrooms: 2
- 1/2 bathrooms: 2
Primary bedroom
- Features: Walk-In Closet(s)
- Level: Upper
- Area: 250.53 Square Feet
- Dimensions: 19.11 x 13.11
Bedroom
- Level: Upper
- Area: 192.57 Square Feet
- Dimensions: 14.7 x 13.1
Bedroom
- Level: Upper
- Area: 180.78 Square Feet
- Dimensions: 13.1 x 13.8
Bedroom
- Level: Upper
- Area: 193.88 Square Feet
- Dimensions: 14.8 x 13.1
Primary bathroom
- Level: Upper
- Area: 156.01 Square Feet
- Dimensions: 11.9 x 13.11
Bathroom
- Level: Upper
- Area: 112.22 Square Feet
- Dimensions: 10.11 x 11.1
Den
- Level: Main
- Area: 180.6 Square Feet
- Dimensions: 12.9 x 14
Dining room
- Level: Main
- Area: 170.61 Square Feet
- Dimensions: 12.1 x 14.1
Family room
- Level: Main
- Area: 253.4 Square Feet
- Dimensions: 18.1 x 14
Kitchen
- Features: Breakfast Nook
- Level: Main
- Area: 148.5 Square Feet
- Dimensions: 11 x 13.5
Living room
- Level: Main
- Area: 270.72 Square Feet
- Dimensions: 19.2 x 14.1
Rec play room
- Level: Upper
- Area: 183.11 Square Feet
- Dimensions: 20.1 x 9.11
Rec play room
- Level: Upper
- Area: 368.28 Square Feet
- Dimensions: 18.6 x 19.8
Heating
- Heat Pump, Hot Water, Zoned, Oil
Cooling
- Ceiling Fan(s), Central Air, Heat Pump
Appliances
- Included: Cooktop, Oven, Range Hood, Refrigerator, Ice Maker, Dishwasher, Disposal, Washer, Dryer, Water Heater, Electric Water Heater
- Laundry: Upper Level, Mud Room
Features
- Wired for Data, Wired for Sound
- Doors: Storm Door(s)
- Windows: Thermopane Windows
- Basement: Full,Unfinished,Concrete,Storage Space,Sump Pump
- Attic: Pull Down Stairs
- Number of fireplaces: 2
Interior area
- Total structure area: 3,048
- Total interior livable area: 3,048 sqft
- Finished area above ground: 3,048
Property
Parking
- Total spaces: 2
- Parking features: Attached, Garage Door Opener, Paved, Asphalt
- Attached garage spaces: 2
- Has uncovered spaces: Yes
Features
- Patio & porch: Patio
- Exterior features: Garden, Rain Gutters, Sidewalk
- Has private pool: Yes
- Pool features: In Ground, Heated, Salt Water, Fenced, Auto Cleaner, Vinyl
- Fencing: Full
Lot
- Size: 1.20 Acres
- Features: Subdivided, Level, Few Trees, Sloped, Landscaped
Details
- Additional structures: Shed(s)
- Parcel number: 1158126
- Zoning: RU-2
Construction
Type & style
- Home type: SingleFamily
- Architectural style: Colonial
- Property subtype: Single Family Residence
Materials
- Vinyl Siding
- Foundation: Concrete Perimeter
- Roof: Asphalt
Condition
- New construction: No
- Year built: 1984
Utilities & green energy
- Sewer: Septic Tank
- Water: Well
- Utilities for property: Underground Utilities, Cable Available
Green energy
- Energy efficient items: Insulation, Doors, Windows
Community & neighborhood
Location
- Region: Madison
HOA & financial
HOA
- Has HOA: Yes
- HOA fee: $330 annually
- Amenities included: Management
- Services included: Maintenance Grounds, Road Maintenance
Price history
| Date | Event | Price |
|---|---|---|
| 9/22/2023 | Sold | $992,500-5.5%$326/sqft |
Source: | ||
| 8/10/2023 | Contingent | $1,050,000$344/sqft |
Source: | ||
| 8/4/2023 | Listed for sale | $1,050,000+16.5%$344/sqft |
Source: | ||
| 7/16/2021 | Sold | $901,000+17.2%$296/sqft |
Source: | ||
| 4/13/2021 | Pending sale | $769,000$252/sqft |
Source: | ||
Public tax history
| Year | Property taxes | Tax assessment |
|---|---|---|
| 2025 | $13,007 +2% | $579,900 |
| 2024 | $12,758 -0.1% | $579,900 +36.1% |
| 2023 | $12,773 +1.9% | $426,200 |
Find assessor info on the county website
Neighborhood: 06443
Nearby schools
GreatSchools rating
- 10/10J. Milton Jeffrey Elementary SchoolGrades: K-3Distance: 1.7 mi
- 9/10Walter C. Polson Upper Middle SchoolGrades: 6-8Distance: 1.8 mi
- 10/10Daniel Hand High SchoolGrades: 9-12Distance: 1.9 mi
Schools provided by the listing agent
- Elementary: J. Milton
- High: Daniel Hand
Source: Smart MLS. This data may not be complete. We recommend contacting the local school district to confirm school assignments for this home.

Get pre-qualified for a loan
At Zillow Home Loans, we can pre-qualify you in as little as 5 minutes with no impact to your credit score.An equal housing lender. NMLS #10287.
Sell for more on Zillow
Get a free Zillow Showcase℠ listing and you could sell for .
$1,121,100
2% more+ $22,422
With Zillow Showcase(estimated)
$1,143,522

