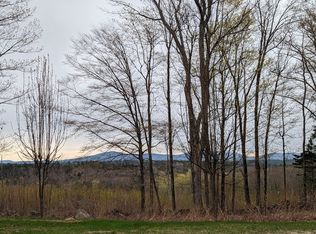First time on the Market. An exceptional property that includes a beautifully custom-built home on over 5 private acres. A large and fully-applianced chef's kitchen, including Sub Zero refrigerator/freezer, a huge pantry and island seating. This beautiful home has all you will ever need. From the moment you come in off your covered front porch, into the foyer area boasting wide stairs to the second floor. Gorgeous hickory hardwood floors throughout the first level. Enjoy your formal living room with wood fireplace. A dining/living room leading to your bonus sunroom which also looks over the backyard and leads to your wonderful deck. Additional bonus room above the garage can be your home office, studio, or additional playroom. Four generous sized bedrooms including a Master with master bathroom. Enjoy the convenience of your second-floor laundry room as well. And to top it all off, enjoy additional living space in the partially finished basement with beautiful touches such as wainscoting throughout and a full kitchenette to host and entertain or to enjoy game night or watch the games on TV in your potential 'man or woman town'. This home has it all, you will not be disappointed.
This property is off market, which means it's not currently listed for sale or rent on Zillow. This may be different from what's available on other websites or public sources.

