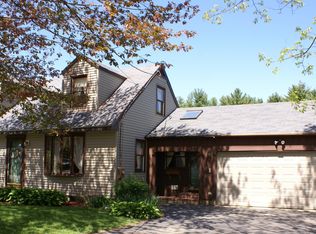Closed
Listed by:
The Zoeller Group,
KW Coastal and Lakes & Mountains Realty/Rochester 603-610-8560
Bought with: Cameron Prestige, LLC
$522,000
18 Richardson Drive, Dover, NH 03820
3beds
1,265sqft
Single Family Residence
Built in 1956
0.29 Acres Lot
$536,900 Zestimate®
$413/sqft
$2,857 Estimated rent
Home value
$536,900
$494,000 - $580,000
$2,857/mo
Zestimate® history
Loading...
Owner options
Explore your selling options
What's special
Welcome to 18 Richardson Drive, a charming Cape-style home nestled in a lovely Dover neighborhood. This inviting three-bedroom, one-and-a-half-bathroom home offers warmth and character throughout. Step inside to find a bright and airy kitchen with sleek stainless steel appliances, ready for home-cooked meals and morning coffee. The cozy living room features beautiful hardwood floors, creating a warm and welcoming space to relax. The dining room—just steps from the back deck—makes indoor-outdoor entertaining a breeze. A first-floor bedroom and full bathroom provide flexibility for guests or a convenient home office. Upstairs, two additional bedrooms and a half bath create a private retreat at the end of the day. Outside, the spacious deck overlooks a fully fenced backyard, perfect for summer barbecues, gardening, or simply unwinding. A charming covered side porch adds even more space to enjoy the fresh air. With its comfortable layout and convenient access to downtown, this home is a wonderful place to settle in and make lasting memories. Schedule a showing today!
Zillow last checked: 8 hours ago
Listing updated: May 23, 2025 at 11:35am
Listed by:
The Zoeller Group,
KW Coastal and Lakes & Mountains Realty/Rochester 603-610-8560
Bought with:
Tami J Mallett
Cameron Prestige, LLC
Source: PrimeMLS,MLS#: 5033545
Facts & features
Interior
Bedrooms & bathrooms
- Bedrooms: 3
- Bathrooms: 2
- Full bathrooms: 1
- 1/2 bathrooms: 1
Heating
- Oil, Baseboard, Hot Water
Cooling
- None
Appliances
- Included: Dishwasher, Electric Range, Refrigerator
- Laundry: Laundry Hook-ups
Features
- Ceiling Fan(s), Dining Area
- Flooring: Carpet, Hardwood, Laminate
- Basement: Full,Interior Entry
Interior area
- Total structure area: 2,081
- Total interior livable area: 1,265 sqft
- Finished area above ground: 1,265
- Finished area below ground: 0
Property
Parking
- Parking features: Paved
Features
- Levels: One and One Half
- Stories: 1
- Patio & porch: Covered Porch
- Exterior features: Deck, Shed
- Fencing: Full
- Frontage length: Road frontage: 100
Lot
- Size: 0.29 Acres
- Features: Level
Details
- Parcel number: DOVRMF0054BL
- Zoning description: R
Construction
Type & style
- Home type: SingleFamily
- Architectural style: Cape
- Property subtype: Single Family Residence
Materials
- Wood Frame
- Foundation: Concrete
- Roof: Asphalt Shingle
Condition
- New construction: No
- Year built: 1956
Utilities & green energy
- Electric: Circuit Breakers
- Sewer: Public Sewer
- Utilities for property: Cable Available
Community & neighborhood
Location
- Region: Dover
Price history
| Date | Event | Price |
|---|---|---|
| 5/23/2025 | Sold | $522,000+6.6%$413/sqft |
Source: | ||
| 4/1/2025 | Contingent | $489,900$387/sqft |
Source: | ||
| 3/26/2025 | Listed for sale | $489,900+96%$387/sqft |
Source: | ||
| 5/15/2015 | Sold | $249,933+0%$198/sqft |
Source: Public Record | ||
| 3/19/2015 | Listed for sale | $249,900+16.2%$198/sqft |
Source: RE/MAX Bayside #4407800 | ||
Public tax history
| Year | Property taxes | Tax assessment |
|---|---|---|
| 2024 | $7,361 +3.1% | $405,100 +6.1% |
| 2023 | $7,142 +2.4% | $381,900 +8.7% |
| 2022 | $6,972 +10.9% | $351,400 +21.3% |
Find assessor info on the county website
Neighborhood: 03820
Nearby schools
GreatSchools rating
- 4/10Woodman Park SchoolGrades: PK-4Distance: 2 mi
- 5/10Dover Middle SchoolGrades: 5-8Distance: 2.2 mi
- NADover Senior High SchoolGrades: 9-12Distance: 2.2 mi
Schools provided by the listing agent
- Elementary: Woodman Park Elementary School
- Middle: Dover Middle School
- High: Dover High School
- District: Dover
Source: PrimeMLS. This data may not be complete. We recommend contacting the local school district to confirm school assignments for this home.

Get pre-qualified for a loan
At Zillow Home Loans, we can pre-qualify you in as little as 5 minutes with no impact to your credit score.An equal housing lender. NMLS #10287.
Sell for more on Zillow
Get a free Zillow Showcase℠ listing and you could sell for .
$536,900
2% more+ $10,738
With Zillow Showcase(estimated)
$547,638