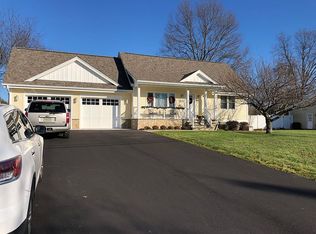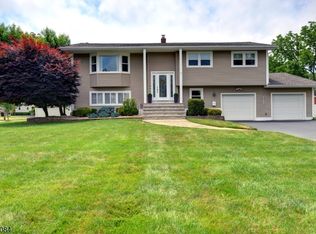Wait No More!! Delightful Greenview Cape on Beautiful Tree-lined Street, Well Maintained & Updated, offering Open Airy Floor Plan, Spacious Family Rm.Addition, Vaulted Ceilings. Also showcasing New Dining Rm w/Built-in Granite Counter dry Bar w/storage,Custom 2nd Floor Bath, heated floors , spacious with large Frame less Shower & Tub, Beautiful Fixtures, Master Bedroom w/Walk-in Closet, Barn Style Sliding Door, additional Bedrooms freshly painted , added recessed lighting and Crown Moldings Throughout, Hardwood Floors, CA, New Furnace & Hot Water Heater with Added 4th Zone for potential 2nd floor additions, New Doors, Fixtures, Knobs/Hardware,& Tamper-Resistant Outlets throughout, New Washer & Dryer, Full Finished Basement w/ recessed lighting, Yard w/Above Grnd Pool , Great Price!
This property is off market, which means it's not currently listed for sale or rent on Zillow. This may be different from what's available on other websites or public sources.

