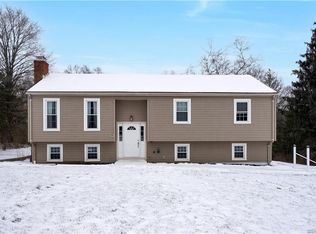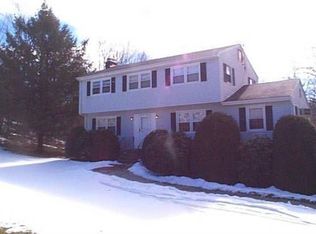Sold for $470,000
$470,000
18 Revere Road, New Milford, CT 06776
4beds
2,144sqft
Single Family Residence
Built in 1985
0.92 Acres Lot
$485,100 Zestimate®
$219/sqft
$3,819 Estimated rent
Home value
$485,100
Estimated sales range
Not available
$3,819/mo
Zestimate® history
Loading...
Owner options
Explore your selling options
What's special
Welcome home to this stunning property which offers the perfect blend of comfort, style and convenience. This Colonial-style home offers four bedrooms, two-and-a-half-baths nestled in one of New Milford's most desirable neighborhoods-Meadowbrook....perfect for walking, playing, and an active lifestyle! Step inside to find a roomy foyer with amply closet space for all your daily storage needs. The kitchen has an expansive layout with a dedicated dining area and slider access to the deck and fenced in backyard. The beautifully open-concept kitchen flows into a roomy living room w/ cathedral ceilings. Enjoy meals in the formal dining room or host effortlessly with plenty of space to entertain. The first floor also features a multi purpose room off the kitchen which could be used as a home office, play space, or additional living/dining area. Convenient main level laundry room and powder room round out the first floor. Upstairs, the spacious primary suite with full bath has a peaceful retreat, while three additional bedrooms and full hallway bath provide ample space for family or guests. The large basement, with direct access to the two car garage, is ready for storage, a home gym, or future finishing. Outside, the fenced-in backyard is ideal for play, pets, or private outdoor gatherings. With an excellent location close to parks, river, shopping, and a variety of amenities, this home truly has it all.
Zillow last checked: 8 hours ago
Listing updated: May 21, 2025 at 02:35pm
Listed by:
Matt Rose Team,
Matt Rose 203-470-9115,
Keller Williams Realty 203-438-9494,
Co-Listing Agent: Rachel Halas 203-948-9609,
Keller Williams Realty
Bought with:
Joe Chemero, RES.0753862
Coldwell Banker Realty
Source: Smart MLS,MLS#: 24080263
Facts & features
Interior
Bedrooms & bathrooms
- Bedrooms: 4
- Bathrooms: 3
- Full bathrooms: 2
- 1/2 bathrooms: 1
Primary bedroom
- Features: Full Bath, Walk-In Closet(s)
- Level: Upper
- Area: 210 Square Feet
- Dimensions: 14 x 15
Bedroom
- Level: Upper
Bedroom
- Level: Upper
Bedroom
- Level: Upper
Dining room
- Features: Hardwood Floor
- Level: Main
- Area: 151.2 Square Feet
- Dimensions: 12 x 12.6
Family room
- Features: Hardwood Floor
- Level: Main
Kitchen
- Features: Balcony/Deck, Ceiling Fan(s), Dining Area, Sliders
- Level: Main
- Area: 216 Square Feet
- Dimensions: 12 x 18
Living room
- Features: Fireplace, Wall/Wall Carpet
- Level: Main
- Area: 216 Square Feet
- Dimensions: 12 x 18
Heating
- Hot Water, Oil
Cooling
- None
Appliances
- Included: Refrigerator, Dishwasher, Water Heater
- Laundry: Main Level
Features
- Basement: Full,Unfinished,Garage Access
- Attic: Pull Down Stairs
- Number of fireplaces: 1
Interior area
- Total structure area: 2,144
- Total interior livable area: 2,144 sqft
- Finished area above ground: 2,144
Property
Parking
- Total spaces: 2
- Parking features: Attached
- Attached garage spaces: 2
Features
- Patio & porch: Deck
Lot
- Size: 0.92 Acres
- Features: Few Trees, Level
Details
- Parcel number: 1870344
- Zoning: R40
Construction
Type & style
- Home type: SingleFamily
- Architectural style: Colonial
- Property subtype: Single Family Residence
Materials
- Vinyl Siding
- Foundation: Concrete Perimeter
- Roof: Asphalt
Condition
- New construction: No
- Year built: 1985
Utilities & green energy
- Sewer: Septic Tank
- Water: Well
Community & neighborhood
Location
- Region: New Milford
- Subdivision: Second Hill
Price history
| Date | Event | Price |
|---|---|---|
| 5/21/2025 | Pending sale | $479,900+2.1%$224/sqft |
Source: | ||
| 5/20/2025 | Sold | $470,000-2.1%$219/sqft |
Source: | ||
| 3/28/2025 | Price change | $479,900-4%$224/sqft |
Source: | ||
| 3/14/2025 | Listed for sale | $499,900+57.7%$233/sqft |
Source: | ||
| 8/4/2016 | Sold | $317,000+2.3%$148/sqft |
Source: | ||
Public tax history
| Year | Property taxes | Tax assessment |
|---|---|---|
| 2025 | $6,574 +4% | $212,350 |
| 2024 | $6,322 +2.7% | $212,350 |
| 2023 | $6,154 +2.2% | $212,350 |
Find assessor info on the county website
Neighborhood: 06776
Nearby schools
GreatSchools rating
- 6/10Sarah Noble Intermediate SchoolGrades: 3-5Distance: 2.6 mi
- 4/10Schaghticoke Middle SchoolGrades: 6-8Distance: 4 mi
- 6/10New Milford High SchoolGrades: 9-12Distance: 4 mi
Schools provided by the listing agent
- Middle: Schaghticoke,Sarah Noble
- High: New Milford
Source: Smart MLS. This data may not be complete. We recommend contacting the local school district to confirm school assignments for this home.

Get pre-qualified for a loan
At Zillow Home Loans, we can pre-qualify you in as little as 5 minutes with no impact to your credit score.An equal housing lender. NMLS #10287.

