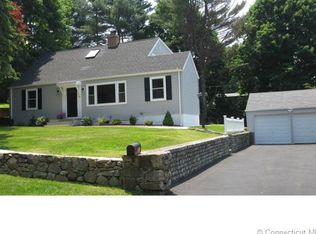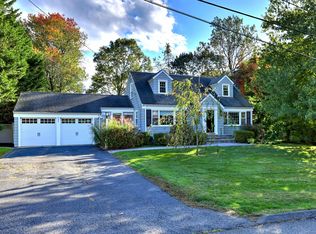Exciting new offering in prime "Nichols" neighborhood! Charming yet with an open living space design, this 3 BR, 2.5 BA Colonial offers great family & entertainment spaces. The beautiful floor-to-ceiling field stone fireplace is the focal point of the family room with vaulted ceiling & adjacent to the kitchen. HW floors throughout the main level & neutral wall colors add to the decorating ease and appeal. A first floor office & finished LL Rec Room are a plus for the work-at-home or active family. Beautiful level property, private with the rear deck overlooking established gardens & lawn space, this setting is bound to offer plenty of outdoor relaxation. Agents, please see addendum for additional property information. Property is currently serviced by private septic. Town ordinance requires connection to sewers (currently in the street) within 90 days by next property owner. Monthly utility avgs:Gas, heating & cooking = $130/monthElectric = $212/monthWater = $55/monthA yearly fire district tax to Nichols Fire Dept also applies = $317.Balance of sewer assessment = $13,785
This property is off market, which means it's not currently listed for sale or rent on Zillow. This may be different from what's available on other websites or public sources.


