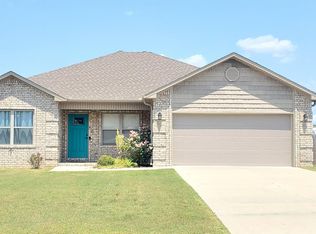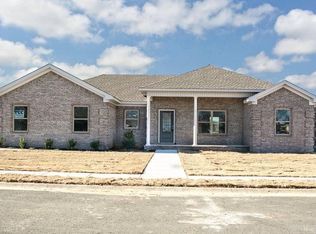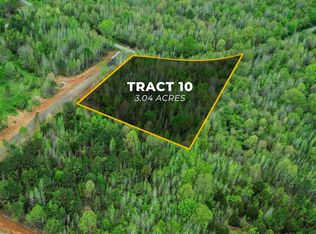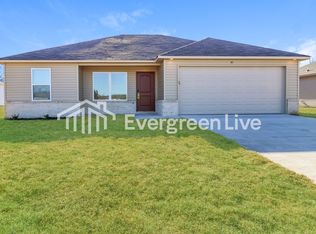Closed
$214,900
18 Remington Ln, Ward, AR 72176
3beds
1,466sqft
Single Family Residence
Built in 2020
9,583.2 Square Feet Lot
$216,100 Zestimate®
$147/sqft
$1,558 Estimated rent
Home value
$216,100
$186,000 - $251,000
$1,558/mo
Zestimate® history
Loading...
Owner options
Explore your selling options
What's special
Welcome home to this beautifully updated, all-electric property in a prime location! As an added bonus, the SELLER WILL PAY OFF SOLAR PANEL CONTRACT at closing, ensuring minimal electric bills. This exceptional home offers an open-concept living, dining, and kitchen area with vaulted ceilings, creating a bright and airy feel throughout. The modern kitchen is a chef’s delight with an air fryer microwave, farmhouse sink, slab granite tops, and a movable island cabinet—plus, you'll love that there’s absolutely no carpet anywhere!The super sweet primary suite boasts a tray ceiling, twin sinks on a granite-topped vanity, and a huge tiled shower with a rain head for a spa-like experience. Step outside to enjoy the expansive covered back porch (complete with shades) and a private, wood-fenced backyard—perfect for relaxing evenings and gatherings. Additional highlights include a new roof (2023), upgraded storm doors at the front and back, and exterior lighting that stays with the home. Plus, choose your style—the seller is willing to repaint the shutters to your color of choice or leave them as is. Check out the 3D Virtual Tour. Floor plan, disclosure, and appraiser SF sketch in documents!
Zillow last checked: 8 hours ago
Listing updated: April 14, 2025 at 07:19am
Listed by:
Jon Bloomberg 501-743-6075,
Crye-Leike REALTORS Cabot Branch
Bought with:
Tamara Miles, AR
Edge Realty
Source: CARMLS,MLS#: 25006436
Facts & features
Interior
Bedrooms & bathrooms
- Bedrooms: 3
- Bathrooms: 2
- Full bathrooms: 2
Dining room
- Features: Kitchen/Dining Combo
Heating
- Electric, Heat Pump
Cooling
- Electric
Appliances
- Included: Microwave, Electric Range, Dishwasher, Disposal, Plumbed For Ice Maker, Electric Water Heater
- Laundry: Washer Hookup, Electric Dryer Hookup, Laundry Room
Features
- Walk-In Closet(s), Ceiling Fan(s), Walk-in Shower, Granite Counters, Tray Ceiling(s), Vaulted Ceiling(s), Primary Bedroom Apart, 3 Bedrooms Same Level
- Flooring: Luxury Vinyl
- Doors: Insulated Doors
- Windows: Insulated Windows
- Has fireplace: No
- Fireplace features: None
Interior area
- Total structure area: 1,466
- Total interior livable area: 1,466 sqft
Property
Parking
- Total spaces: 2
- Parking features: Garage, Two Car, Garage Door Opener
- Has garage: Yes
Features
- Levels: One
- Stories: 1
- Patio & porch: Porch
- Exterior features: Rain Gutters
- Fencing: Full,Wood
Lot
- Size: 9,583 sqft
- Dimensions: 80 x 120
- Features: Level, Subdivided
Details
- Parcel number: 80113093000
Construction
Type & style
- Home type: SingleFamily
- Architectural style: Traditional
- Property subtype: Single Family Residence
Materials
- Brick, Metal/Vinyl Siding
- Foundation: Slab
- Roof: Shingle
Condition
- New construction: No
- Year built: 2020
Utilities & green energy
- Electric: Electric-Co-op
- Sewer: Public Sewer
- Water: Public
- Utilities for property: Underground Utilities
Green energy
- Energy efficient items: Doors
Community & neighborhood
Security
- Security features: Smoke Detector(s)
Location
- Region: Ward
- Subdivision: DEERFIELD ESTATES
HOA & financial
HOA
- Has HOA: No
Other
Other facts
- Listing terms: VA Loan,FHA,Conventional,Cash,USDA Loan
- Road surface type: Paved
Price history
| Date | Event | Price |
|---|---|---|
| 4/11/2025 | Sold | $214,900$147/sqft |
Source: | ||
| 3/4/2025 | Price change | $214,900-2.3%$147/sqft |
Source: | ||
| 2/26/2025 | Price change | $219,900-2.3%$150/sqft |
Source: | ||
| 2/18/2025 | Listed for sale | $225,000+46.6%$153/sqft |
Source: | ||
| 12/16/2020 | Sold | $153,500$105/sqft |
Source: | ||
Public tax history
| Year | Property taxes | Tax assessment |
|---|---|---|
| 2024 | $1,452 | $28,530 |
| 2023 | $1,452 | $28,530 |
| 2022 | $1,452 | $28,530 |
Find assessor info on the county website
Neighborhood: 72176
Nearby schools
GreatSchools rating
- 9/10Ward Central Elementary SchoolGrades: PK-4Distance: 0.5 mi
- 8/10Cabot Junior High NorthGrades: 7-8Distance: 3.6 mi
- 8/10Cabot High SchoolGrades: 9-12Distance: 3.9 mi
Schools provided by the listing agent
- Middle: Cabot North
- High: Cabot
Source: CARMLS. This data may not be complete. We recommend contacting the local school district to confirm school assignments for this home.

Get pre-qualified for a loan
At Zillow Home Loans, we can pre-qualify you in as little as 5 minutes with no impact to your credit score.An equal housing lender. NMLS #10287.



