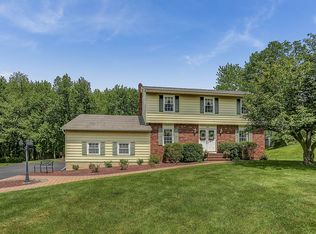Upon entering into this home's spacious foyer is part of what makes this home not your typical Bi-level. Beautifully updated throughout with a large addition off the back leading to a brick patio overlooking your private tree lined backyard. With 2901 of finished sqft this is a very large home with plenty of storage. The first floor has radiant floor heating & a wood burning fireplace promising never to be cool in the winters. Gourmet kitchen with granite countertops, stainless steel appliances & a large center island with seating for 4 built around it. Gorgeous hardwood flooring. Even the hall bath is spacious & beautifully updated. The home has a private setting yet also at the edge of a very nice neighborhood! Perfect for entertaining both inside & out! Easy access to rt 206, 80, 10, 46 & shopping.
This property is off market, which means it's not currently listed for sale or rent on Zillow. This may be different from what's available on other websites or public sources.
