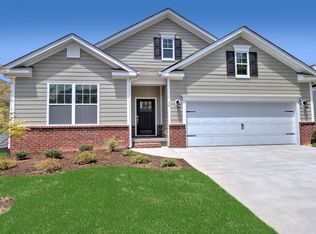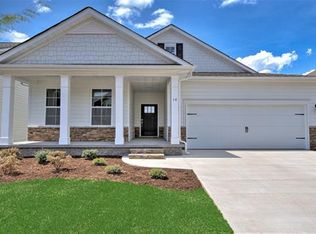Beautifully constructed 3 bed 3 bath Arts and Crafts bungalow situated on a corner lot with 2-car garage, located in a gated community only 22 minutes from the heart of downtown Asheville. Access to community pool, clubhouse, gym, and walking trails. This home boasts amazing mountain views off an expansive back deck and lower level patio. With two stacked stone fireplaces, open floor plan, large open basement with spacious family room, the possibilities are endless! Open kitchen layout with stainless appliances and 2 pantries. Move-In Ready!
This property is off market, which means it's not currently listed for sale or rent on Zillow. This may be different from what's available on other websites or public sources.

