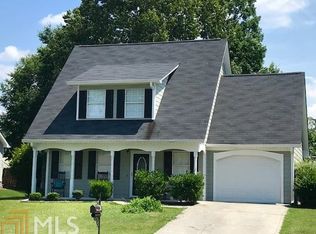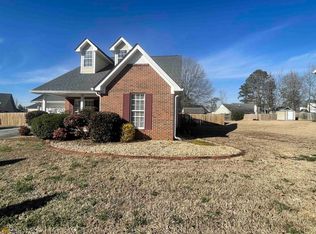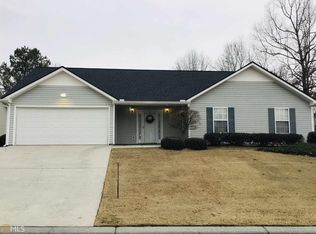Welcome home to this perfectly maintained three bedroom two bath in the Wood Glen subdivision. This home features a large living room with an open concept to the dining room. The kitchen has plenty of counter space and an eat in breakfast bar. The vaulted ceilings in the living room and master bedroom create very open and spacious feel. You'll love this beautifully landscaped corner lot with private fenced backyard with storage building. Don't miss your chance to own this gem!
This property is off market, which means it's not currently listed for sale or rent on Zillow. This may be different from what's available on other websites or public sources.


