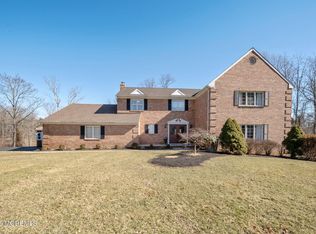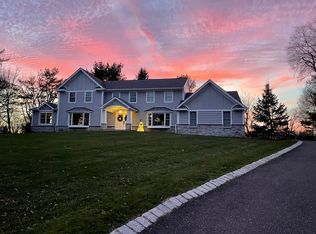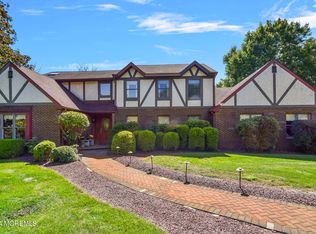Beautiful 5 bedroom center hall colonial in the clover hill section of Colts Neck sits on 1.32 acreas. Brick front with two story entrance and cinderella staircase. Large custom eat in kitchen w/mahogany cabinets granite, ceramic tile and stainless steel appliances. Maids quarters with full bath and private entrance. Hardwood floors thoughout first floor. Master suite includes walk in closets new bath w/whirlpool tub, shower, double sinks and custom tile. A private yard that is perfect for entertaining features inground pool, patio and new lighting. A must see!
This property is off market, which means it's not currently listed for sale or rent on Zillow. This may be different from what's available on other websites or public sources.


