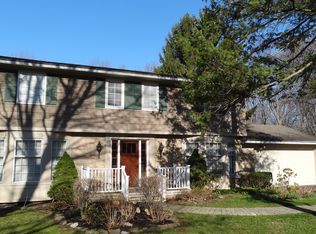Closed
$275,000
18 Red Bud Rd, Rochester, NY 14624
5beds
2,282sqft
Single Family Residence
Built in 1965
0.39 Acres Lot
$305,600 Zestimate®
$121/sqft
$2,692 Estimated rent
Home value
$305,600
$290,000 - $321,000
$2,692/mo
Zestimate® history
Loading...
Owner options
Explore your selling options
What's special
IMMACULATE! This spacious 2282 sq ft TOTALLY remodeled home offers FIVE bedrooms, 2 full bathrooms! The upper level offers a spacious living room, State of the art kitchen with all new cabinets, granite countertops, glass backsplash and newer appliances, recently updated bathroom and three bedrooms!
The lower level offers a huge family room centered with gas burning fireplace, two bedrooms, newly redone full bathroom and a laundry room! New flooring and carpets throughout, fresh paint, new garage door, newer mechanics, new layer of shingles, new driveway, new deck and the list goes on!! This home is centrally located in the town of Gates, minutes from major shopping centers and plazas! You do not want to miss this move in ready home! Delayed Negotiations! Please submit your offer by 1:00 pm Monday, February 5th, 2024!
Zillow last checked: 8 hours ago
Listing updated: April 02, 2024 at 10:53am
Listed by:
Mamdouh Alsafadi 585-202-2992,
RE/MAX Plus
Bought with:
Lana Soroka, 10401347088
NextHome Endeavor
Source: NYSAMLSs,MLS#: R1518733 Originating MLS: Rochester
Originating MLS: Rochester
Facts & features
Interior
Bedrooms & bathrooms
- Bedrooms: 5
- Bathrooms: 2
- Full bathrooms: 2
- Main level bathrooms: 1
- Main level bedrooms: 2
Heating
- Gas, Forced Air
Cooling
- Central Air
Appliances
- Included: Exhaust Fan, Free-Standing Range, Disposal, Gas Water Heater, Microwave, Oven, Refrigerator, Range Hood
- Laundry: In Basement
Features
- Separate/Formal Dining Room, Separate/Formal Living Room, Granite Counters, Kitchen/Family Room Combo
- Flooring: Carpet, Ceramic Tile, Hardwood, Laminate, Tile, Varies
- Basement: Finished
- Number of fireplaces: 1
Interior area
- Total structure area: 2,282
- Total interior livable area: 2,282 sqft
Property
Parking
- Total spaces: 2
- Parking features: Attached, Garage
- Attached garage spaces: 2
Features
- Levels: Two
- Stories: 2
- Exterior features: Blacktop Driveway
Lot
- Size: 0.39 Acres
- Dimensions: 108 x 143
- Features: Corner Lot, Irregular Lot
Details
- Parcel number: 2622001460700003058000
- Special conditions: Standard
Construction
Type & style
- Home type: SingleFamily
- Architectural style: Raised Ranch
- Property subtype: Single Family Residence
Materials
- Composite Siding
- Foundation: Block
Condition
- Resale
- Year built: 1965
Utilities & green energy
- Sewer: Connected
- Water: Connected, Public
- Utilities for property: Sewer Connected, Water Connected
Community & neighborhood
Location
- Region: Rochester
- Subdivision: Bright Oaks Sec 02
Other
Other facts
- Listing terms: Cash,Conventional,FHA,VA Loan
Price history
| Date | Event | Price |
|---|---|---|
| 4/1/2024 | Sold | $275,000+10.4%$121/sqft |
Source: | ||
| 2/6/2024 | Pending sale | $249,000$109/sqft |
Source: | ||
| 1/29/2024 | Listed for sale | $249,000+149%$109/sqft |
Source: | ||
| 7/14/2010 | Sold | $100,000$44/sqft |
Source: Public Record Report a problem | ||
Public tax history
| Year | Property taxes | Tax assessment |
|---|---|---|
| 2024 | -- | $259,200 +49.3% |
| 2023 | -- | $173,600 |
| 2022 | -- | $173,600 |
Find assessor info on the county website
Neighborhood: 14624
Nearby schools
GreatSchools rating
- 6/10Paul Road SchoolGrades: K-5Distance: 0.4 mi
- 5/10Gates Chili Middle SchoolGrades: 6-8Distance: 3 mi
- 5/10Gates Chili High SchoolGrades: 9-12Distance: 3.1 mi
Schools provided by the listing agent
- District: Gates Chili
Source: NYSAMLSs. This data may not be complete. We recommend contacting the local school district to confirm school assignments for this home.
