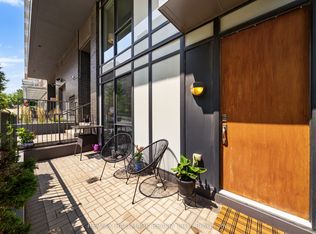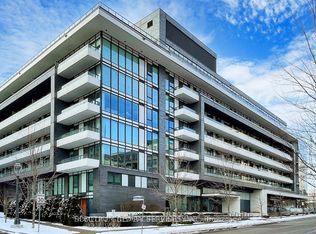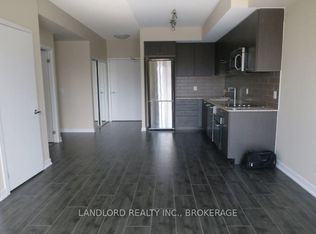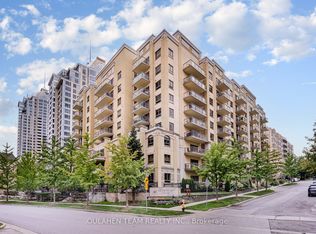BEDROOMS/BATHROOMS: - 1 Bedroom + Den - 1 Bathroom (4pc) PRICING: - $2375 per month UTILITIES: - Heat and Water Included - Hydro Extra MOVE IN DATE: - Avail July 1st. 2025 PARKING/LOCKER: - 1 Parking spot included - 1 Locker included _______________________________________ 18 REAN DR. SUITE 304 SPECIFICS: - Appliances: Fridge, Electric Cooktop, B/I Oven, Dishwasher, B/I Microwave, Washer and Dryer - Bright and airy open-concept layout - Wall to wall and floor-to-ceiling windows for tons of natural light - Sleek contemporary kitchen with stainless steel appliances and stone countertops - Generously sized bedroom with ample closet space - Den is perfect for a home office - Convenient in-suite laundry - Spacious balcony offering city views - Prime location just steps from TTC, shopping, dining, and more! - Walk Score of 91 a true walker's paradise! - Situated in Toronto's vibrant Bayview Village neighbourhood. - Nearby parks include Rean Park, Hawksbury Park and Bessarion Parkette. - Professionally managed by Landlord Property and Rental Management Inc.
This property is off market, which means it's not currently listed for sale or rent on Zillow. This may be different from what's available on other websites or public sources.



