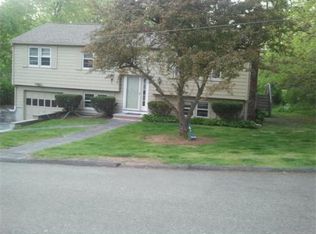Sold for $1,275,000 on 08/15/23
$1,275,000
18 Raymond Rd, Burlington, MA 01803
5beds
3,849sqft
Single Family Residence
Built in 2001
0.4 Acres Lot
$1,356,200 Zestimate®
$331/sqft
$5,460 Estimated rent
Home value
$1,356,200
$1.27M - $1.45M
$5,460/mo
Zestimate® history
Loading...
Owner options
Explore your selling options
What's special
Great location and a 3rm legal in-law apt in this custom built Colonial with large farmer's porch offering 5 bedrooms, 3.5 baths and an open floor plan w hardwood floors! Great for entertaining ! Main level has a large kitchen/eating area and center island, family room with fireplace, sitting room and a dining room for added dinner enjoyment, laundry room and garage access!Step out the slider to a private deck overlooking a beautifully landscaped yard w lots of natural tree fencing and plantings! Upper level has primary suite with full bath, walk in closet, 3 additional bedrooms, full bath and a walk up unfinished attic. Save the finished lower level for recreational or other entertaining but this also offers a private office/ additional bedroom w a 3/4 bath and storage.This is a deadend street within easy access to the Center, Simonds Park & the Common, all highways and Mall Rd/3rd Ave shopping and dining amenities.This home is a dream come true for extended family or extra space for
Zillow last checked: 8 hours ago
Listing updated: August 17, 2023 at 09:14am
Listed by:
Beverlee Vidoli 617-633-4877,
RE/MAX Realty Experts 781-272-1900
Bought with:
Emmanuel Paul
Redfin Corp.
Source: MLS PIN,MLS#: 73125176
Facts & features
Interior
Bedrooms & bathrooms
- Bedrooms: 5
- Bathrooms: 4
- Full bathrooms: 3
- 1/2 bathrooms: 1
Primary bedroom
- Features: Bathroom - Full, Ceiling Fan(s), Walk-In Closet(s), Flooring - Wall to Wall Carpet
- Level: Second
Bedroom 2
- Features: Ceiling Fan(s), Closet, Flooring - Wall to Wall Carpet
- Level: Second
Bedroom 3
- Features: Ceiling Fan(s), Closet, Flooring - Wall to Wall Carpet
- Level: Second
Bedroom 4
- Features: Ceiling Fan(s), Flooring - Wall to Wall Carpet
- Level: Second
Bedroom 5
- Features: Bathroom - 3/4, Ceiling Fan(s), Closet, Flooring - Wall to Wall Carpet
- Level: Second
Primary bathroom
- Features: Yes
Bathroom 1
- Features: Bathroom - Half, Flooring - Stone/Ceramic Tile, Pedestal Sink
- Level: First
Bathroom 2
- Features: Bathroom - Full, Flooring - Stone/Ceramic Tile
- Level: Second
Bathroom 3
- Features: Bathroom - 3/4, Flooring - Stone/Ceramic Tile
- Level: Second
Dining room
- Features: Flooring - Hardwood
- Level: First
Family room
- Features: Flooring - Hardwood, Exterior Access, Recessed Lighting
- Level: First
Kitchen
- Features: Flooring - Hardwood, Dining Area, Kitchen Island, Exterior Access, Open Floorplan, Recessed Lighting
- Level: Main,First
Living room
- Features: Flooring - Hardwood, French Doors
- Level: Main,First
Office
- Features: Flooring - Stone/Ceramic Tile
- Level: Basement
Heating
- Forced Air, Natural Gas
Cooling
- Central Air
Appliances
- Laundry: Electric Dryer Hookup, Exterior Access, Washer Hookup, First Floor
Features
- Bathroom - 3/4, Walk-In Closet(s), Open Floorplan, Recessed Lighting, Ceiling Fan(s), Closet, Dining Area, Cable Hookup, 3/4 Bath, Home Office, Game Room, Inlaw Apt., Walk-up Attic
- Flooring: Tile, Carpet, Hardwood, Engineered Hardwood, Flooring - Stone/Ceramic Tile, Flooring - Wall to Wall Carpet, Flooring - Engineered Hardwood
- Doors: Insulated Doors, Storm Door(s), French Doors
- Windows: Insulated Windows, Screens
- Basement: Full,Finished,Interior Entry,Bulkhead
- Number of fireplaces: 1
- Fireplace features: Family Room
Interior area
- Total structure area: 3,849
- Total interior livable area: 3,849 sqft
Property
Parking
- Total spaces: 6
- Parking features: Attached, Garage Door Opener, Storage, Paved Drive, Off Street, Deeded, Driveway, Paved
- Attached garage spaces: 2
- Uncovered spaces: 4
Accessibility
- Accessibility features: No
Features
- Patio & porch: Porch, Deck - Composite
- Exterior features: Porch, Deck - Composite, Rain Gutters, Storage, Professional Landscaping, Decorative Lighting, Screens
Lot
- Size: 0.40 Acres
- Features: Cleared, Level
Details
- Parcel number: M:000029 P:000073,393844
- Zoning: RO
Construction
Type & style
- Home type: SingleFamily
- Architectural style: Colonial
- Property subtype: Single Family Residence
Materials
- Frame
- Foundation: Concrete Perimeter
- Roof: Shingle
Condition
- Year built: 2001
Utilities & green energy
- Electric: Circuit Breakers, 200+ Amp Service
- Sewer: Public Sewer
- Water: Public
- Utilities for property: for Gas Range, for Electric Dryer, Washer Hookup
Community & neighborhood
Community
- Community features: Public Transportation, Shopping, Tennis Court(s), Park, Medical Facility, Conservation Area, Highway Access
Location
- Region: Burlington
Price history
| Date | Event | Price |
|---|---|---|
| 8/15/2023 | Sold | $1,275,000$331/sqft |
Source: MLS PIN #73125176 Report a problem | ||
| 6/28/2023 | Contingent | $1,275,000$331/sqft |
Source: MLS PIN #73125176 Report a problem | ||
| 6/15/2023 | Listed for sale | $1,275,000+650%$331/sqft |
Source: MLS PIN #73125176 Report a problem | ||
| 12/6/2000 | Sold | $170,000$44/sqft |
Source: Public Record Report a problem | ||
Public tax history
| Year | Property taxes | Tax assessment |
|---|---|---|
| 2025 | $8,913 +5.3% | $1,029,200 +8.7% |
| 2024 | $8,465 +2.2% | $946,900 +7.5% |
| 2023 | $8,279 +3.6% | $880,700 +9.7% |
Find assessor info on the county website
Neighborhood: 01803
Nearby schools
GreatSchools rating
- 5/10Francis Wyman Elementary SchoolGrades: K-5Distance: 0.8 mi
- 7/10Marshall Simonds Middle SchoolGrades: 6-8Distance: 1 mi
- 9/10Burlington High SchoolGrades: PK,9-12Distance: 0.5 mi
Schools provided by the listing agent
- Elementary: Francis Wyman
- Middle: Marshall Simond
- High: Burlington Hs
Source: MLS PIN. This data may not be complete. We recommend contacting the local school district to confirm school assignments for this home.
Get a cash offer in 3 minutes
Find out how much your home could sell for in as little as 3 minutes with a no-obligation cash offer.
Estimated market value
$1,356,200
Get a cash offer in 3 minutes
Find out how much your home could sell for in as little as 3 minutes with a no-obligation cash offer.
Estimated market value
$1,356,200
