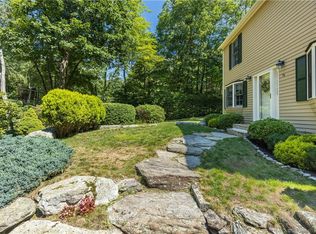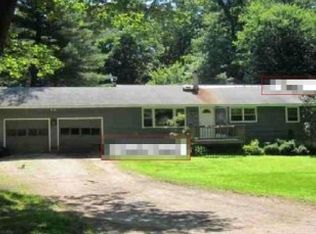Sold for $1,050,000 on 07/24/23
$1,050,000
18 Ratlum Mountain Road, Barkhamsted, CT 06063
3beds
4,090sqft
Single Family Residence
Built in 1986
122.6 Acres Lot
$1,291,000 Zestimate®
$257/sqft
$6,445 Estimated rent
Home value
$1,291,000
$1.16M - $1.45M
$6,445/mo
Zestimate® history
Loading...
Owner options
Explore your selling options
What's special
Escape from everyday living to this one of kind, enchanting private oasis. Enjoy all that nature offers in this unique, storybook log home that has been completely and beautifully renovated with attention to detail in keeping the authenticity of a true log home. Situated on over 122 acres of tranquility, the property offers its own walking and ATV trails, target range, brook, beaver and Koi ponds. The moment you arrive to this majestic property you’ll feel like you are in your own private country retreat. The open-air front porch invites you into this welcoming home. Once you enter you will be surprised with the bright open floor plan and exquisite details, perfect for everyday living or formal entertaining. Gather in the gorgeous chef’s kitchen boasting ample cabinetry, large center island, stainless appliances, granite counters, farm sink and opens to the main living area including large dining area and dramatic family room with soaring wood beamed vaulted ceiling, beautiful stone gas fireplace and opens to a second-floor balcony. The bright sunporch is surrounded with large windows, skylights and is equipped with cabinets, granite counter and farm sink. Retreat to the first-floor primary suite through sliding double farm door boasting a luxurious full bath with soaking tub, walk in shower, double vanity and walk in closet. CONTINUED IN PUBLIC REMARKS ADDENDUM BELOW. Guests will love their private getaway on the second floor with two additional bedrooms, one with vaulted beam ceiling with sky lights (currently an office) and full bath. Relax in the finished lower level consisting of a rec room with wood burning fireplace, bedroom, exercise and laundry room. Enjoy warm summer days in the backyard paradise boasting a sparkling heated inground gunite pool surrounded by a stunning natural stone patio, pool house equipped with a kitchen with refrigerator, changing room, plumbing and electricity. Don’t miss the 5-car barn equipped with electricity, and full finished upper level. Also additional 2 car garage includes is an indoor/outdoor heated and air-conditioned kennel for our favorite family pet. Whole house generator, additional out buildings. 2 Laundry Rooms. Convenient location close to Lake McDonough, Collinsville (canoeing, kayaking, tubing), Reservoirs, Ski Sundown, Dining, Airport and only 2 ½ hours from NYC and Boston. Logging income once every 10-15 years. Over $400,000 in improvements including: HVAC, Pool Equipment and much more. Forest land for lower taxes. Call for additional details regarding land. See attached virtual walk thru Matterport and floor plans
Zillow last checked: 8 hours ago
Listing updated: July 24, 2023 at 11:16am
Listed by:
Rosemary Russo 860-543-0699,
Century 21 AllPoints Realty 860-675-0021
Bought with:
Heidi Picard- Ramsay
Berkshire Hathaway NE Prop.
Source: Smart MLS,MLS#: 170552287
Facts & features
Interior
Bedrooms & bathrooms
- Bedrooms: 3
- Bathrooms: 4
- Full bathrooms: 3
- 1/2 bathrooms: 1
Primary bedroom
- Features: Tile Floor
- Level: Main
Bedroom
- Level: Upper
Bedroom
- Level: Upper
Dining room
- Level: Main
Kitchen
- Features: Granite Counters, Kitchen Island
- Level: Main
Living room
- Features: Gas Log Fireplace, Tile Floor
- Level: Main
Media room
- Level: Lower
Office
- Level: Lower
Other
- Level: Lower
Heating
- Baseboard, Forced Air, Propane
Cooling
- Ceiling Fan(s), Central Air, Ductless
Appliances
- Included: Cooktop, Oven, Microwave, Refrigerator, Washer, Dryer, Electric Water Heater
- Laundry: Lower Level, Upper Level, Mud Room
Features
- Open Floorplan
- Basement: Full,Partially Finished
- Attic: Crawl Space
- Number of fireplaces: 2
Interior area
- Total structure area: 4,090
- Total interior livable area: 4,090 sqft
- Finished area above ground: 2,674
- Finished area below ground: 1,416
Property
Parking
- Total spaces: 7
- Parking features: Detached, Barn, Garage Door Opener, Driveway
- Garage spaces: 7
- Has uncovered spaces: Yes
Features
- Patio & porch: Covered, Patio
- Exterior features: Kennel
- Has private pool: Yes
- Pool features: In Ground, Heated, Gunite
- Fencing: Privacy
Lot
- Size: 122.60 Acres
- Features: Secluded
Details
- Additional structures: Barn(s), Shed(s)
- Parcel number: 794837
- Zoning: RA-2
Construction
Type & style
- Home type: SingleFamily
- Architectural style: Log
- Property subtype: Single Family Residence
Materials
- Log
- Foundation: Concrete Perimeter
- Roof: Asphalt
Condition
- New construction: No
- Year built: 1986
Utilities & green energy
- Sewer: Septic Tank
- Water: Well
Community & neighborhood
Community
- Community features: Lake, Library, Public Rec Facilities
Location
- Region: Barkhamsted
- Subdivision: Ratlum
Price history
| Date | Event | Price |
|---|---|---|
| 7/24/2023 | Sold | $1,050,000+16.7%$257/sqft |
Source: | ||
| 7/10/2023 | Pending sale | $899,900$220/sqft |
Source: | ||
| 5/25/2023 | Contingent | $899,900$220/sqft |
Source: | ||
| 5/17/2023 | Listed for sale | $899,900$220/sqft |
Source: | ||
| 4/25/2023 | Contingent | $899,900$220/sqft |
Source: | ||
Public tax history
| Year | Property taxes | Tax assessment |
|---|---|---|
| 2025 | $12,193 -36.6% | $480,620 -36.1% |
| 2024 | $19,241 +81.3% | $751,610 +140.3% |
| 2023 | $10,615 +1.5% | $312,760 |
Find assessor info on the county website
Neighborhood: 06063
Nearby schools
GreatSchools rating
- 7/10Barkhamsted Elementary SchoolGrades: K-6Distance: 3.2 mi
- 6/10Northwestern Regional Middle SchoolGrades: 7-8Distance: 6.1 mi
- 8/10Northwestern Regional High SchoolGrades: 9-12Distance: 6.1 mi

Get pre-qualified for a loan
At Zillow Home Loans, we can pre-qualify you in as little as 5 minutes with no impact to your credit score.An equal housing lender. NMLS #10287.
Sell for more on Zillow
Get a free Zillow Showcase℠ listing and you could sell for .
$1,291,000
2% more+ $25,820
With Zillow Showcase(estimated)
$1,316,820
