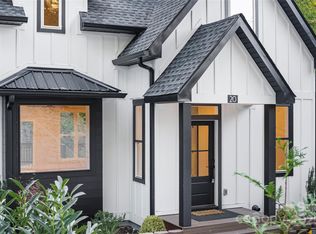Closed
$675,000
18 Rash Rd, Asheville, NC 28806
4beds
2,888sqft
Single Family Residence
Built in 2024
0.11 Acres Lot
$645,500 Zestimate®
$234/sqft
$3,510 Estimated rent
Home value
$645,500
$587,000 - $710,000
$3,510/mo
Zestimate® history
Loading...
Owner options
Explore your selling options
What's special
Move-in-ready, new construction home in W Asheville offers crisp and clean decor with designer touches. The main level open floor plan features a LR with a gas fireplace, a kitchen and dining area, laundry, and powder room. Primary suite on the main level is light filled and inviting. Gorgeous primary bathroom has double vanity, custom tile, and a walk-in closet. Beautiful luxury vinyl plank floors and ceramic tile in bathrooms. Upstairs features a large bedroom/office with tons of natural light, a perfect guest room or flex room, two more sunny bedrooms and a guest bathroom with a shower/tub combo. Basement level makes the perfect in-law suite, as the flex room has potential for adding a kitchenette. Bonus room has durable epoxy floors, tall ceilings, and tons of windows that add so much beautiful light. Separate guest suite has an ensuite bathroom. The-low maintenance yard includes three off-street parking spots plus a lower-level spot that is easily accessed from the in-law suite.
Zillow last checked: 8 hours ago
Listing updated: February 12, 2025 at 07:17pm
Listing Provided by:
Vanessa Byrd vanessa@mymosaicrealty.com,
Mosaic Community Lifestyle Realty
Bought with:
Mike Figura
Mosaic Community Lifestyle Realty
Source: Canopy MLS as distributed by MLS GRID,MLS#: 4192467
Facts & features
Interior
Bedrooms & bathrooms
- Bedrooms: 4
- Bathrooms: 4
- Full bathrooms: 3
- 1/2 bathrooms: 1
- Main level bedrooms: 1
Primary bedroom
- Level: Main
Primary bedroom
- Level: Main
Bedroom s
- Level: Upper
Bedroom s
- Level: Upper
Bedroom s
- Level: Basement
Bedroom s
- Level: Upper
Bedroom s
- Level: Upper
Bedroom s
- Level: Basement
Bathroom full
- Level: Main
Bathroom half
- Level: Main
Bathroom full
- Level: Upper
Bathroom full
- Level: Basement
Bathroom full
- Level: Main
Bathroom half
- Level: Main
Bathroom full
- Level: Upper
Bathroom full
- Level: Basement
Family room
- Level: Basement
Family room
- Level: Basement
Kitchen
- Level: Main
Kitchen
- Level: Main
Living room
- Level: Main
Living room
- Level: Main
Office
- Level: Upper
Office
- Level: Upper
Heating
- Central, Electric, Heat Pump, Zoned
Cooling
- Central Air, Heat Pump, Zoned
Appliances
- Included: Dishwasher, Dryer, Gas Oven, Gas Range, Gas Water Heater, Microwave, Refrigerator, Washer, Washer/Dryer
- Laundry: Laundry Room, Main Level
Features
- Breakfast Bar, Open Floorplan, Walk-In Closet(s)
- Flooring: Laminate, Tile, Vinyl
- Doors: Sliding Doors
- Basement: Daylight,Exterior Entry,Finished,Interior Entry
- Attic: Pull Down Stairs
- Fireplace features: Gas Log, Living Room
Interior area
- Total structure area: 1,924
- Total interior livable area: 2,888 sqft
- Finished area above ground: 1,924
- Finished area below ground: 964
Property
Parking
- Parking features: Driveway, Parking Space(s)
- Has uncovered spaces: Yes
Features
- Levels: Three Or More
- Stories: 3
- Patio & porch: Deck, Rear Porch
Lot
- Size: 0.11 Acres
Details
- Parcel number: 962867258000000
- Zoning: RM6
- Special conditions: Standard
Construction
Type & style
- Home type: SingleFamily
- Architectural style: Traditional,Transitional
- Property subtype: Single Family Residence
Materials
- Hardboard Siding
- Roof: Shingle
Condition
- New construction: Yes
- Year built: 2024
Utilities & green energy
- Sewer: Public Sewer
- Water: City
- Utilities for property: Electricity Connected
Community & neighborhood
Location
- Region: Asheville
- Subdivision: None
Other
Other facts
- Listing terms: Cash,Conventional
- Road surface type: Concrete, Paved
Price history
| Date | Event | Price |
|---|---|---|
| 2/12/2025 | Sold | $675,000-3.3%$234/sqft |
Source: | ||
| 12/7/2024 | Listed for sale | $698,000+634.7%$242/sqft |
Source: | ||
| 8/1/2022 | Sold | $95,000$33/sqft |
Source: Public Record Report a problem | ||
Public tax history
| Year | Property taxes | Tax assessment |
|---|---|---|
| 2025 | $4,818 +1052.5% | $487,400 +980.7% |
| 2024 | $418 | $45,100 |
Find assessor info on the county website
Neighborhood: 28806
Nearby schools
GreatSchools rating
- 4/10Johnston ElementaryGrades: PK-4Distance: 0.4 mi
- 6/10Clyde A Erwin Middle SchoolGrades: 7-8Distance: 2.4 mi
- 10/10Nesbitt Discovery AcademyGrades: 9-12Distance: 2.2 mi
Get a cash offer in 3 minutes
Find out how much your home could sell for in as little as 3 minutes with a no-obligation cash offer.
Estimated market value
$645,500
Get a cash offer in 3 minutes
Find out how much your home could sell for in as little as 3 minutes with a no-obligation cash offer.
Estimated market value
$645,500
