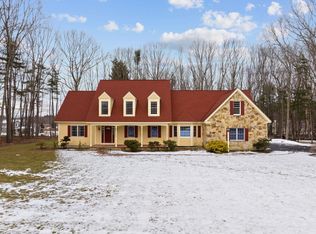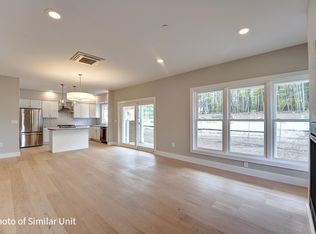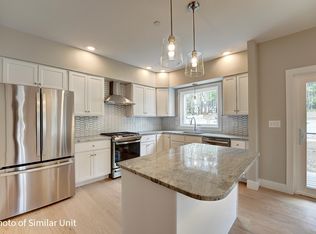Seize this rare opportunity to purchase a home on a private 1.4-acre lot in a cul-de-sac neighborhood, about 3 miles from Jenness Beach. Set off the road this classic colonial bursts with curb appeal. Over 2,900 square feet of living space includes 5 BR's and 4 Baths. The recently renovated kitchen is stylish with white shaker cabinets, quartz countertops, a subway tile backsplash, oversized stainless steel sink and stainless appliances. There is a double pantry, breakfast bar and dining area with French doors to access the oversized deck and private rear yard, and laundry convenient to the garage and kitchen. Wainscoting and crown molding, and solid oak hardwood flooring throughout the main level, plus a wood-burning fireplace in the formal living room, in addition to a spacious family room and formal dining. On the second floor you will find two full master suites with private bathrooms and walk-in closets. The primary master bedroom features a wood burning fireplace. The second master is ideal for visiting guests or in-law quarters. Plus there are three additional bedrooms that share a full bathroom. If that isn't enough there is also an unfinished third floor has three dormers and two skylights, with a full staircase. The basement is clean and dry and makes for excellent storage and workshop space. The yard is large and private and the road is a quiet cul de sac conveniently located to shopping and downtown Portsmouth. Enjoy Rye's low taxes.Showings start Sunday.
This property is off market, which means it's not currently listed for sale or rent on Zillow. This may be different from what's available on other websites or public sources.


