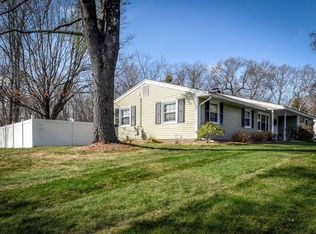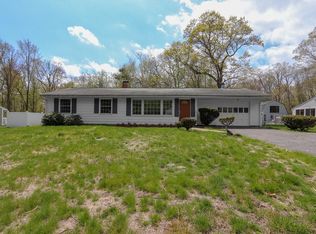Welcome Home to this Beautiful North Side Ranch! Open floor plan for today's lifestyle. It offers 3 good size bedrooms, 1.5 baths, welcoming living room and spacious dining area with hardwood floors throughout. Oversized fenced back yard ideal for all type of entertaining. Many updates include Gas Furnace (2011), Central AC (2019), Bathroom (2018), Hardwood Floor (2018), and Mass Save blown-in insulation in attic (2020). Do not miss out. Schedule your showing today.
This property is off market, which means it's not currently listed for sale or rent on Zillow. This may be different from what's available on other websites or public sources.

