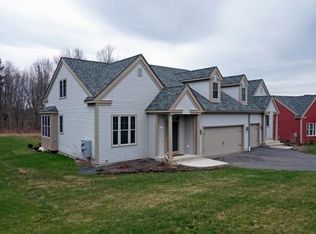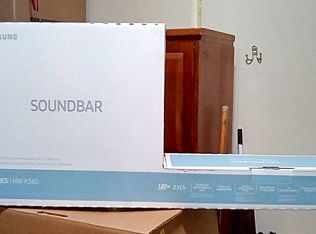Welcome to this 6 year young townhouse in sought after Depot Square Condominiums. This unit boasts incredible sunrise views from the private covered deck overlooking woods abutting bike trail & beautiful elevated views of town. Main living area features an open floor plan w/ upgrades including 9-foot ceilings, crown molding, granite countertops, stainless steel appliances & soft-close custom cabinets. The Country Kitchen motif offers stylish black fixtures & breakfast bar. Ample space for a full size dining set w/ oversized windows, leading to living room w/ gas fireplace, nook for desk space & plenty of clear glass leading to private, covered deck. First floor Master Suite shares same sunrise views, full private bath w/ dual granite vanity & walk-in closet. Upper level offers two good size bedrooms w/ large closets & eves storage beyond the closets. Another full bath large granite vanity completes this level. Full, private basement for future expansion all located in center of town!
This property is off market, which means it's not currently listed for sale or rent on Zillow. This may be different from what's available on other websites or public sources.


