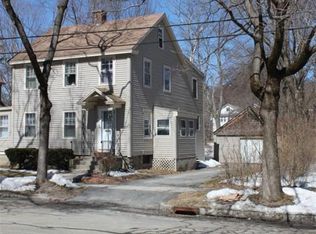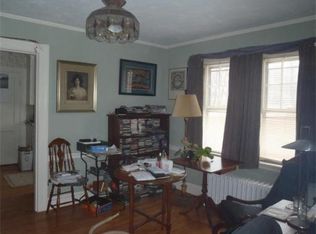Sold for $600,000
$600,000
18 Radmore St, Worcester, MA 01602
3beds
2,140sqft
Single Family Residence
Built in 1924
7,800 Square Feet Lot
$612,300 Zestimate®
$280/sqft
$2,908 Estimated rent
Home value
$612,300
$576,000 - $655,000
$2,908/mo
Zestimate® history
Loading...
Owner options
Explore your selling options
What's special
Beautiful English-style Tudor with newly renovated, open-concept kitchen featuring quartz countertops, butcher block center island with built-in beverage fridge as well as new appliances including dual-convection stove. The kitchen boasts a panoramic window to view the backyard perfect for entertaining. The patio sits alongside a spacious flat yard—a rarity in the city of the seven hills. From the dining area through the gorgeous arch, enter the living room with a fireplace and built-in storage. A multi-purpose room off of the living room could serve as an office or play space. This west-side home has high ceilings on the first floor, three bedrooms on the second floor and a fully renovated third-floor bonus space with two additional rooms. Hardwood floors throughout the home. Wall-to-wall carpet on the third floor. Two-car garage. Recently-paved driveway. Energy-efficient mini-splits installed on the first and third floor. Washer and dryer in the basement.
Zillow last checked: 8 hours ago
Listing updated: July 03, 2024 at 01:04pm
Listed by:
John Snyder 508-425-1245,
Redfin Corp. 617-340-7803
Bought with:
Carisella Group
Compass
Source: MLS PIN,MLS#: 73248474
Facts & features
Interior
Bedrooms & bathrooms
- Bedrooms: 3
- Bathrooms: 2
- Full bathrooms: 1
- 1/2 bathrooms: 1
Primary bedroom
- Features: Closet, Flooring - Wood, Window(s) - Bay/Bow/Box
- Level: Second
Bedroom 2
- Features: Closet, Flooring - Wood, Window(s) - Bay/Bow/Box
- Level: Second
Bedroom 3
- Features: Closet, Flooring - Wood, Window(s) - Bay/Bow/Box
- Level: Second
Bathroom 1
- Features: Bathroom - Half, Flooring - Stone/Ceramic Tile, Window(s) - Bay/Bow/Box
- Level: First
Bathroom 2
- Features: Bathroom - Full, Bathroom - With Tub, Window(s) - Bay/Bow/Box
- Level: Second
Dining room
- Features: Flooring - Wood, Window(s) - Bay/Bow/Box, Open Floorplan
- Level: First
Kitchen
- Features: Flooring - Wood, Window(s) - Bay/Bow/Box, Kitchen Island, Stainless Steel Appliances
- Level: First
Living room
- Features: Flooring - Wood, Window(s) - Bay/Bow/Box
- Level: First
Heating
- Steam
Cooling
- Ductless
Appliances
- Included: Gas Water Heater, Range, Disposal, Refrigerator, Wine Refrigerator, ENERGY STAR Qualified Dryer, ENERGY STAR Qualified Dishwasher, ENERGY STAR Qualified Washer, Range Hood, Oven
- Laundry: In Basement
Features
- Cathedral Ceiling(s), Bonus Room, Loft
- Flooring: Wood, Tile, Carpet, Flooring - Wall to Wall Carpet
- Windows: Bay/Bow/Box, Storm Window(s)
- Basement: Full,Bulkhead,Sump Pump,Unfinished
- Number of fireplaces: 1
- Fireplace features: Living Room
Interior area
- Total structure area: 2,140
- Total interior livable area: 2,140 sqft
Property
Parking
- Total spaces: 5
- Parking features: Detached, Garage Door Opener, Paved Drive, Off Street, Paved
- Garage spaces: 2
- Uncovered spaces: 3
Features
- Patio & porch: Patio
- Exterior features: Patio
Lot
- Size: 7,800 sqft
- Features: Level
Details
- Parcel number: M:30 B:020 L:00102,1789578
- Zoning: RS-7
Construction
Type & style
- Home type: SingleFamily
- Architectural style: Colonial,Tudor
- Property subtype: Single Family Residence
Materials
- Frame, Brick
- Foundation: Concrete Perimeter, Stone
- Roof: Shingle
Condition
- Year built: 1924
Utilities & green energy
- Sewer: Public Sewer
- Water: Public
Community & neighborhood
Community
- Community features: Public Transportation, Shopping, Tennis Court(s), Park, Walk/Jog Trails, Medical Facility, Laundromat, Bike Path, Highway Access, Public School
Location
- Region: Worcester
Price history
| Date | Event | Price |
|---|---|---|
| 7/3/2024 | Sold | $600,000+9.3%$280/sqft |
Source: MLS PIN #73248474 Report a problem | ||
| 6/6/2024 | Listed for sale | $549,000+104.1%$257/sqft |
Source: MLS PIN #73248474 Report a problem | ||
| 10/9/2018 | Sold | $269,000-2.1%$126/sqft |
Source: Public Record Report a problem | ||
| 8/27/2018 | Pending sale | $274,900$128/sqft |
Source: Lamacchia Realty, Inc. #72381616 Report a problem | ||
| 8/20/2018 | Listed for sale | $274,900+1.8%$128/sqft |
Source: Lamacchia Realty, Inc. #72381616 Report a problem | ||
Public tax history
| Year | Property taxes | Tax assessment |
|---|---|---|
| 2025 | $6,070 +4.7% | $460,200 +9.2% |
| 2024 | $5,797 +3.5% | $421,600 +8% |
| 2023 | $5,600 +7.7% | $390,500 +14.2% |
Find assessor info on the county website
Neighborhood: 01602
Nearby schools
GreatSchools rating
- 5/10Tatnuck Magnet SchoolGrades: PK-6Distance: 0.3 mi
- 4/10Forest Grove Middle SchoolGrades: 7-8Distance: 1.9 mi
- 4/10Doherty Memorial High SchoolGrades: 9-12Distance: 1.4 mi
Get a cash offer in 3 minutes
Find out how much your home could sell for in as little as 3 minutes with a no-obligation cash offer.
Estimated market value$612,300
Get a cash offer in 3 minutes
Find out how much your home could sell for in as little as 3 minutes with a no-obligation cash offer.
Estimated market value
$612,300

