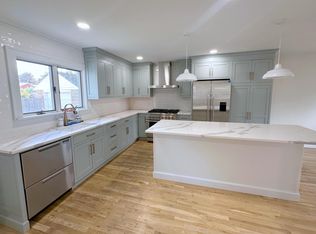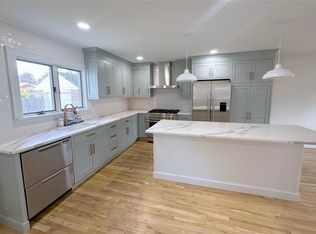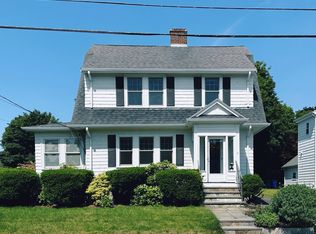New to market Available for a mid September move in date with some flexibility. An incredible rental opportunity for a beautifully renovated tri-level single-family home walking distance to Arlington Center and the Minuteman Bike Path. This impressive 4-bedroom, 2.5-bath residence was completely gut renovated in 2022 and everything sought be the modern day renter. The property features a Chef's kitchen with a 6-burner stove, dishwasher, garbage disposal, Fisher & Paykel appliances, granite countertops, a kitchen island, and brand-new cabinets. The home also includes an in-unit washer and dryer. The bathrooms are modern and stylish, with his-and-her sinks, dual shower heads, and stunning custom tile work. Three of the bedrooms offer built-in closet storage, and the primary suite boasts a spacious walk-in closet. For parking, there's a 2-car garage, additional driveway space, and easy street parking for guests. A two-zone HVAC system provides efficient heating and cooling throughout the home. Outdoor space includes a front lawn and a four-season enclosed porch. There's also a partially finished basement that allows for plenty of storage. Spread over three levels, the home also features hardwood floors, high ceilings, abundant natural light, and fresh paint. Available for a September move-in. Inquire today!
This property is off market, which means it's not currently listed for sale or rent on Zillow. This may be different from what's available on other websites or public sources.


