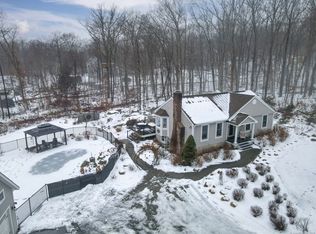Sold for $450,000 on 10/20/23
$450,000
18 Rachel Lane, Essex, CT 06442
4beds
2,033sqft
Single Family Residence
Built in 1993
1.28 Acres Lot
$518,100 Zestimate®
$221/sqft
$3,340 Estimated rent
Home value
$518,100
$492,000 - $544,000
$3,340/mo
Zestimate® history
Loading...
Owner options
Explore your selling options
What's special
Welcome to Ivoryton, the quaint little village just down the road from Essex village; home of the Ivoryton Playhouse, Blue Hound and more. One floor living located at the end of a quiet cul-de-sac, this cape offers beautiful peaceful spaces. Granite counters and sleek wood cabinets in this eat in kitchen are open to the living room for casual entertaining. New glass doors also lead out to upper level deck for grillin’. Two bedrooms and recently done full bath round out this first floor. Two more bedrooms with bamboo floors and oversized closets share the renovated full bath on the second floor. The lower level is walk out and full of light with stone floors in the finished family room and office. Sliders open to a patio and garden area with new concrete stairway leading to the driveway and upper level deck. This home has been lovingly cared for and updated. Come see it!
Zillow last checked: 8 hours ago
Listing updated: July 09, 2024 at 08:18pm
Listed by:
Terry M. Kemper 860-908-7820,
Coldwell Banker Realty 860-434-8600
Bought with:
Heidi Derusso, RES.0805864
William Raveis Real Estate
Source: Smart MLS,MLS#: 170590956
Facts & features
Interior
Bedrooms & bathrooms
- Bedrooms: 4
- Bathrooms: 2
- Full bathrooms: 2
Primary bedroom
- Features: Walk-In Closet(s)
- Level: Upper
- Area: 180 Square Feet
- Dimensions: 10 x 18
Bedroom
- Features: Built-in Features
- Level: Upper
- Area: 208 Square Feet
- Dimensions: 13 x 16
Bedroom
- Level: Main
- Area: 108 Square Feet
- Dimensions: 9 x 12
Bedroom
- Level: Main
- Area: 156 Square Feet
- Dimensions: 12 x 13
Bathroom
- Level: Main
Family room
- Features: Tile Floor
- Level: Lower
- Area: 432 Square Feet
- Dimensions: 18 x 24
Kitchen
- Features: Remodeled, Balcony/Deck, Granite Counters, Dining Area, Sliders, Tile Floor
- Level: Main
- Area: 154 Square Feet
- Dimensions: 11 x 14
Living room
- Level: Main
- Area: 168 Square Feet
- Dimensions: 12 x 14
Office
- Features: Tile Floor
- Level: Lower
- Area: 77 Square Feet
- Dimensions: 7 x 11
Heating
- Baseboard, Hot Water, Wall Unit, Oil
Cooling
- Central Air, Ductless
Appliances
- Included: Oven/Range, Refrigerator, Dishwasher, Disposal, Washer, Dryer, Water Heater
- Laundry: Lower Level
Features
- Open Floorplan
- Windows: Thermopane Windows
- Basement: Full,Partially Finished,Heated,Cooled,Interior Entry,Liveable Space
- Attic: Access Via Hatch,Storage
- Has fireplace: No
Interior area
- Total structure area: 2,033
- Total interior livable area: 2,033 sqft
- Finished area above ground: 1,591
- Finished area below ground: 442
Property
Parking
- Parking features: Driveway, On Street, Gravel
- Has uncovered spaces: Yes
Features
- Patio & porch: Deck, Patio, Wrap Around
- Exterior features: Garden, Rain Gutters
Lot
- Size: 1.28 Acres
- Features: Cul-De-Sac, Subdivided, Sloped, Wooded
Details
- Additional structures: Shed(s)
- Parcel number: 985006
- Zoning: RU
Construction
Type & style
- Home type: SingleFamily
- Architectural style: Cape Cod
- Property subtype: Single Family Residence
Materials
- Vinyl Siding
- Foundation: Concrete Perimeter
- Roof: Asphalt
Condition
- New construction: No
- Year built: 1993
Utilities & green energy
- Sewer: Septic Tank
- Water: Well
- Utilities for property: Underground Utilities, Cable Available
Green energy
- Energy efficient items: Windows
Community & neighborhood
Community
- Community features: Lake, Library, Medical Facilities, Shopping/Mall, Tennis Court(s)
Location
- Region: Ivoryton
- Subdivision: Ryan's Woods
Price history
| Date | Event | Price |
|---|---|---|
| 10/20/2023 | Sold | $450,000+18.5%$221/sqft |
Source: | ||
| 10/18/2023 | Pending sale | $379,900$187/sqft |
Source: | ||
| 9/30/2023 | Listed for sale | $379,900+46.1%$187/sqft |
Source: | ||
| 5/23/2018 | Sold | $260,000+79.3%$128/sqft |
Source: | ||
| 5/27/1994 | Sold | $145,000+20.9%$71/sqft |
Source: Public Record | ||
Public tax history
| Year | Property taxes | Tax assessment |
|---|---|---|
| 2025 | $4,458 +3.2% | $239,300 |
| 2024 | $4,319 +3.5% | $239,300 +29.6% |
| 2023 | $4,172 -0.3% | $184,700 |
Find assessor info on the county website
Neighborhood: 06442
Nearby schools
GreatSchools rating
- 6/10Essex Elementary SchoolGrades: PK-6Distance: 2.7 mi
- 3/10John Winthrop Middle SchoolGrades: 6-8Distance: 2 mi
- 7/10Valley Regional High SchoolGrades: 9-12Distance: 2.4 mi
Schools provided by the listing agent
- Elementary: Essex
- High: Valley
Source: Smart MLS. This data may not be complete. We recommend contacting the local school district to confirm school assignments for this home.

Get pre-qualified for a loan
At Zillow Home Loans, we can pre-qualify you in as little as 5 minutes with no impact to your credit score.An equal housing lender. NMLS #10287.
Sell for more on Zillow
Get a free Zillow Showcase℠ listing and you could sell for .
$518,100
2% more+ $10,362
With Zillow Showcase(estimated)
$528,462