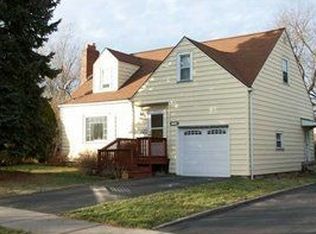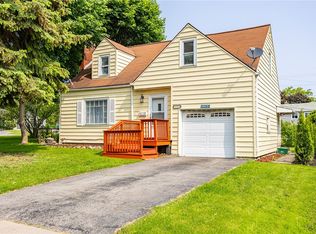Closed
$260,000
18 Queensboro Rd, Rochester, NY 14609
5beds
1,608sqft
Single Family Residence
Built in 1950
6,534 Square Feet Lot
$277,500 Zestimate®
$162/sqft
$2,796 Estimated rent
Maximize your home sale
Get more eyes on your listing so you can sell faster and for more.
Home value
$277,500
$264,000 - $294,000
$2,796/mo
Zestimate® history
Loading...
Owner options
Explore your selling options
What's special
Welcome to 18 Queensboro! This spacious 5 bedroom, 1 full bath, 2 half bath home with attached garage and double-wide driveway will be the perfect fit. Located in the quiet Laurelton neighborhood close to the 590, Irondequoit bay, shopping centers, full service gas station and minutes from the heart of the city. An updated kitchen offers soft shut cabinets, tile backsplash, wood laminate floors and a breakfast bar that opens up to the main dining area for an open feel. The home provides many closets and storage space throughout. The property offers a great outdoor entertaining area to relax under a covered patio, hang out at the fire pit and enjoy a fully fenced in private back yard. Nest thermostat, 4 ring cameras, built in garden boxes and shed convey with the property. Delayed negotiations until Tuesday 3/5/24 at 5:00pm.
Zillow last checked: 8 hours ago
Listing updated: April 09, 2024 at 11:11am
Listed by:
Heather M. Wilcox 716-560-0108,
Harris Wilcox Inc,
Michelle L. Falcone 585-683-0995,
Harris Wilcox Inc
Bought with:
Tiffany A. Hilbert, 10401295229
Keller Williams Realty Greater Rochester
Source: NYSAMLSs,MLS#: R1522421 Originating MLS: Rochester
Originating MLS: Rochester
Facts & features
Interior
Bedrooms & bathrooms
- Bedrooms: 5
- Bathrooms: 3
- Full bathrooms: 1
- 1/2 bathrooms: 2
- Main level bathrooms: 1
- Main level bedrooms: 1
Heating
- Gas, Forced Air
Cooling
- Central Air
Appliances
- Included: Dryer, Disposal, Gas Oven, Gas Range, Gas Water Heater, Microwave, Refrigerator, Washer
Features
- Breakfast Bar, Ceiling Fan(s), Hot Tub/Spa, Bedroom on Main Level
- Flooring: Carpet, Hardwood, Laminate, Tile, Varies
- Windows: Thermal Windows
- Basement: Full
- Number of fireplaces: 1
Interior area
- Total structure area: 1,608
- Total interior livable area: 1,608 sqft
Property
Parking
- Total spaces: 1
- Parking features: Attached, Garage
- Attached garage spaces: 1
Features
- Levels: Two
- Stories: 2
- Patio & porch: Deck, Patio
- Exterior features: Blacktop Driveway, Deck, Fully Fenced, Patio
- Has spa: Yes
- Spa features: Hot Tub
- Fencing: Full
Lot
- Size: 6,534 sqft
- Dimensions: 50 x 130
- Features: Residential Lot
Details
- Additional structures: Shed(s), Storage
- Parcel number: 2634001070700004034000
- Special conditions: Standard
Construction
Type & style
- Home type: SingleFamily
- Architectural style: Colonial,Two Story
- Property subtype: Single Family Residence
Materials
- Vinyl Siding, Copper Plumbing
- Foundation: Block
- Roof: Asphalt
Condition
- Resale
- Year built: 1950
Utilities & green energy
- Electric: Circuit Breakers
- Sewer: Connected
- Water: Connected, Public
- Utilities for property: Sewer Connected, Water Connected
Community & neighborhood
Security
- Security features: Security System Owned
Location
- Region: Rochester
- Subdivision: Laurelton Sec B
Other
Other facts
- Listing terms: Cash,Conventional,USDA Loan,VA Loan
Price history
| Date | Event | Price |
|---|---|---|
| 3/27/2024 | Sold | $260,000+18.2%$162/sqft |
Source: | ||
| 3/6/2024 | Pending sale | $219,900$137/sqft |
Source: | ||
| 2/23/2024 | Listed for sale | $219,900+62.9%$137/sqft |
Source: | ||
| 8/8/2016 | Sold | $135,000+46.7%$84/sqft |
Source: | ||
| 8/1/2011 | Sold | $92,000$57/sqft |
Source: Public Record Report a problem | ||
Public tax history
| Year | Property taxes | Tax assessment |
|---|---|---|
| 2024 | -- | $182,000 |
| 2023 | -- | $182,000 +38.6% |
| 2022 | -- | $131,300 |
Find assessor info on the county website
Neighborhood: 14609
Nearby schools
GreatSchools rating
- NAHelendale Road Primary SchoolGrades: PK-2Distance: 0.4 mi
- 3/10East Irondequoit Middle SchoolGrades: 6-8Distance: 1 mi
- 6/10Eastridge Senior High SchoolGrades: 9-12Distance: 2 mi
Schools provided by the listing agent
- District: East Irondequoit
Source: NYSAMLSs. This data may not be complete. We recommend contacting the local school district to confirm school assignments for this home.

