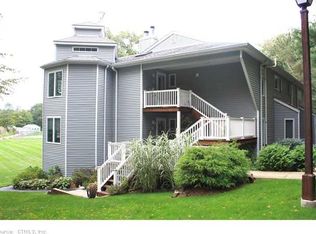Sold for $350,000 on 09/22/23
$350,000
18 Quarry Dock Road #18, Branford, CT 06405
1beds
1,200sqft
Condominium
Built in 1987
-- sqft lot
$399,300 Zestimate®
$292/sqft
$2,920 Estimated rent
Home value
$399,300
$371,000 - $427,000
$2,920/mo
Zestimate® history
Loading...
Owner options
Explore your selling options
What's special
DON'T MISS OUT ON THIS BEAUTIFUL FIRST FLOOR RANCH END UNIT LOCATED AT SYLVAN POINT WITH AN OPEN FLOOR PLAN . PRIMARY BEDROOM WITH WALK IN CLOSET AND UPDATED PRIMARY FULL BATH. UPDATED KITCHEN W/GRANITE COUNTERS AND STAINLESS APPLIANCES SUN FILLED LIVING ROOM WITH FIREPLACE AND LET'S NOT FORGET THE ADDITIONAL ROOM WITH FRENCH DOORS OFFERS OPTIONS FOR AN OFFICE, DEN OR 2ND BEDROOM. BALCONY OFF DINING AREA, HARDWOOD FLOORS THROUGH OUT UNIT AND A SECOND UPDATE FULL BATH AS WELL, ONE CAR UNDER GARAGE WITH LOTS OF STORAGE SPACE AND AN ADDITIONAL ROOM NEAR GARAGE THAT CAN BE USED AS STORAGE A GYM, HOME OFFICE. UNIT IS IN IN A SPECIAL DISTRICT TAX, $900 PAID QUARTERLY. HOA FEES ARE PAID MONTHLY AT $440. TOWN TAXES PAID SEPARATELY. VISIT WWW.SYLVNPOINT.COM FOR ADDITIONAL INFORMATION AND HANDBOOK.
Zillow last checked: 8 hours ago
Listing updated: September 23, 2023 at 12:22pm
Listed by:
Tracy Bonito 203-772-5319,
William Raveis Real Estate 203-453-0391
Bought with:
Kim Benoit, RES.0761995
CENTURY 21 Shutters & Sails
Source: Smart MLS,MLS#: 170586198
Facts & features
Interior
Bedrooms & bathrooms
- Bedrooms: 1
- Bathrooms: 2
- Full bathrooms: 2
Primary bedroom
- Level: Main
Primary bathroom
- Level: Main
Bathroom
- Level: Main
Den
- Level: Main
Kitchen
- Level: Main
Living room
- Level: Main
Other
- Level: Lower
Heating
- Forced Air, Natural Gas
Cooling
- Central Air
Appliances
- Included: Gas Range, Refrigerator, Dishwasher, Washer, Dryer, Gas Water Heater
- Laundry: Main Level
Features
- Open Floorplan
- Basement: Partial,Unfinished,None
- Attic: None
- Number of fireplaces: 1
- Common walls with other units/homes: End Unit
Interior area
- Total structure area: 1,200
- Total interior livable area: 1,200 sqft
- Finished area above ground: 1,200
Property
Parking
- Total spaces: 1
- Parking features: Attached, Garage Door Opener
- Attached garage spaces: 1
Features
- Stories: 1
- Patio & porch: Deck
- Exterior features: Balcony
- Has private pool: Yes
- Pool features: In Ground, Heated, Fenced
- Waterfront features: Access, River Front, Water Community, Association Required
Details
- Additional structures: Pool House
- Parcel number: 1064876
- Zoning: RES
Construction
Type & style
- Home type: Condo
- Architectural style: Ranch
- Property subtype: Condominium
- Attached to another structure: Yes
Materials
- Vinyl Siding
Condition
- New construction: No
- Year built: 1987
Utilities & green energy
- Sewer: Public Sewer
- Water: Public
- Utilities for property: Cable Available
Community & neighborhood
Community
- Community features: Health Club, Library, Medical Facilities, Park, Playground, Near Public Transport, Shopping/Mall
Location
- Region: Branford
- Subdivision: Indian Neck
HOA & financial
HOA
- Has HOA: Yes
- HOA fee: $441 monthly
- Amenities included: Recreation Facilities, Pool, Tennis Court(s), Clubhouse, Management
- Services included: Maintenance Grounds, Trash, Snow Removal, Water, Pest Control, Pool Service
Price history
| Date | Event | Price |
|---|---|---|
| 9/22/2023 | Sold | $350,000-7.9%$292/sqft |
Source: | ||
| 8/29/2023 | Listed for sale | $379,900$317/sqft |
Source: | ||
| 7/28/2023 | Pending sale | $379,900$317/sqft |
Source: | ||
| 7/21/2023 | Listed for sale | $379,900+68.8%$317/sqft |
Source: | ||
| 5/26/2017 | Sold | $225,000$188/sqft |
Source: | ||
Public tax history
Tax history is unavailable.
Neighborhood: 06405
Nearby schools
GreatSchools rating
- 7/10John B. Sliney SchoolGrades: PK-4Distance: 0.8 mi
- 6/10Francis Walsh Intermediate SchoolGrades: 5-8Distance: 2.1 mi
- 5/10Branford High SchoolGrades: 9-12Distance: 1.5 mi

Get pre-qualified for a loan
At Zillow Home Loans, we can pre-qualify you in as little as 5 minutes with no impact to your credit score.An equal housing lender. NMLS #10287.
Sell for more on Zillow
Get a free Zillow Showcase℠ listing and you could sell for .
$399,300
2% more+ $7,986
With Zillow Showcase(estimated)
$407,286