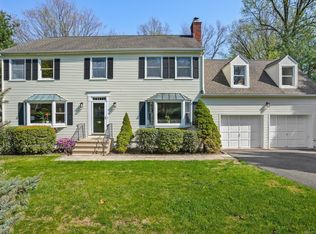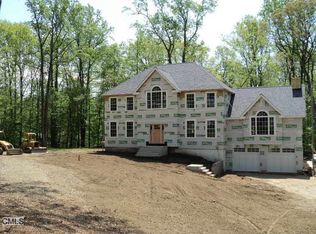SPRINGSPECIAL! PLACE YOUR HOLDING FEE BYAPRIL 30, 2020 & RECEIVE 1/2 OFF YOUR FIRST FULL MONTH'S RENT ON THIS BEAUTIFULLY RENOVATED HOME. Welcome home to tons of natural lightand updated kitchen appliances. Reserve this home before it's gone, while we put on the finishing touches! For more accurate information on features of the home and our PET FRIENDLY policies, please visitwripm.com. Please click the "Request a tour" option at the top right of the page to schedule your tour today. Once your information is submitted, our leasing professional will contact you. Information deemed reliable, but not warranted.
This property is off market, which means it's not currently listed for sale or rent on Zillow. This may be different from what's available on other websites or public sources.


