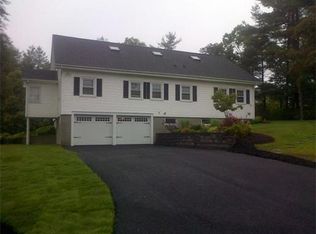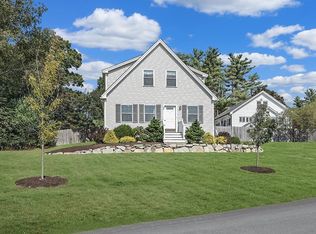Sold for $660,000 on 04/11/25
$660,000
18 Progress Waye, Hanson, MA 02341
3beds
2,310sqft
Single Family Residence
Built in 1939
0.95 Acres Lot
$-- Zestimate®
$286/sqft
$-- Estimated rent
Home value
Not available
Estimated sales range
Not available
Not available
Zestimate® history
Loading...
Owner options
Explore your selling options
What's special
This embankment ranch offers open spaces perfectly suited for today’s lifestyle. The main floor welcomes you with a fireplaced living room, complete with built-ins and rich maple hardwood floors that flow seamlessly into the dining room with elegant moldings and lots of natural light. Adjacent, the eat-in maple kitchen features sleek tile flooring, offering both style and functionality. The main level also includes three well-appointed bedrooms and two bathrooms. Downstairs, a versatile family room, a fitness room and a full bath create additional living space. The walk-up attic presents a wealth of untapped potential, perfect for future expansion or your own creative vision. Outside, this home offers low-maintenance vinyl siding, energy-efficient doors and windows, and solar panels which contribute to energy savings. A deck off the kitchen overlooks a landscaped yard, all nestled on a corner lot within a desirable subdivision. This home truly checks all the boxes. Don't miss out.
Zillow last checked: 8 hours ago
Listing updated: April 12, 2025 at 02:08pm
Listed by:
Eileen Hamel 617-584-8087,
Conway - Scituate 781-545-4100
Bought with:
Anna McGarry
Conway - Hingham
Source: MLS PIN,MLS#: 73336731
Facts & features
Interior
Bedrooms & bathrooms
- Bedrooms: 3
- Bathrooms: 3
- Full bathrooms: 2
- 1/2 bathrooms: 1
Primary bedroom
- Features: Bathroom - Full, Closet, Flooring - Hardwood
- Level: First
Bedroom 2
- Features: Closet, Flooring - Hardwood
- Level: First
Bedroom 3
- Features: Closet, Flooring - Hardwood
- Level: First
Primary bathroom
- Features: Yes
Bathroom 2
- Level: First
Bathroom 3
- Features: Bathroom - Full
- Level: Basement
Dining room
- Features: Flooring - Hardwood, Window(s) - Picture, Wainscoting
- Level: First
Family room
- Level: Basement
Kitchen
- Features: Flooring - Stone/Ceramic Tile, Dining Area, Exterior Access
- Level: First
Living room
- Features: Closet, Flooring - Hardwood
- Level: First
Heating
- Central, Forced Air, Natural Gas
Cooling
- Central Air
Appliances
- Laundry: In Basement, Electric Dryer Hookup, Washer Hookup
Features
- Mud Room, Walk-up Attic
- Flooring: Wood, Tile
- Doors: Insulated Doors
- Windows: Insulated Windows
- Basement: Full,Partially Finished,Interior Entry,Garage Access
- Number of fireplaces: 1
- Fireplace features: Living Room
Interior area
- Total structure area: 2,310
- Total interior livable area: 2,310 sqft
- Finished area above ground: 1,614
- Finished area below ground: 696
Property
Parking
- Total spaces: 8
- Parking features: Under, Garage Door Opener, Garage Faces Side, Paved Drive, Off Street, Paved
- Attached garage spaces: 2
- Uncovered spaces: 6
Features
- Patio & porch: Deck
- Exterior features: Deck, Storage
Lot
- Size: 0.95 Acres
- Features: Corner Lot, Wooded, Easements
Details
- Zoning: R
Construction
Type & style
- Home type: SingleFamily
- Architectural style: Ranch
- Property subtype: Single Family Residence
Materials
- Frame
- Foundation: Concrete Perimeter
- Roof: Shingle,Other
Condition
- Year built: 1939
Utilities & green energy
- Electric: Circuit Breakers, 200+ Amp Service
- Sewer: Inspection Required for Sale, Private Sewer
- Water: Public
- Utilities for property: for Electric Range, for Electric Dryer, Washer Hookup
Community & neighborhood
Location
- Region: Hanson
Other
Other facts
- Road surface type: Paved
Price history
| Date | Event | Price |
|---|---|---|
| 4/11/2025 | Sold | $660,000+4.9%$286/sqft |
Source: MLS PIN #73336731 | ||
| 2/20/2025 | Listed for sale | $629,000$272/sqft |
Source: MLS PIN #73336731 | ||
Public tax history
Tax history is unavailable.
Neighborhood: 02341
Nearby schools
GreatSchools rating
- 8/10Indian Head Elementary SchoolGrades: K-4Distance: 2.3 mi
- 5/10Hanson Middle SchoolGrades: 5-8Distance: 2.7 mi
- 7/10Whitman Hanson Regional High SchoolGrades: 9-12Distance: 2.2 mi

Get pre-qualified for a loan
At Zillow Home Loans, we can pre-qualify you in as little as 5 minutes with no impact to your credit score.An equal housing lender. NMLS #10287.

