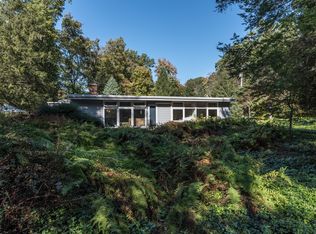Whether you've been California Dreamin', binge watching "Mad Men", or simply looking for a home that offers modern design and indoor/outdoor lifestyle, this is the place for you. This 4 BR/2B Mid-Century Modern was featured in the 1955 Popular Homes magazine article on the West Norwalk's Five Mile River Hills development - "one of the loveliest spots in the world". You will love the large open living space with 9ft beamed ceiling, walls of windows, HW floors and easy flow between the Kitchen, DR and LR with built-ins, wood burning fireplace, and sliding doors to the back yard. There are also 3 Bedrooms, Full Bath and Mudroom on the main level, and a 4th bedroom, Family Room and Full Bath on the lower level. Sited on a 1/2 acre surrounded by trees and with professionally designed landscaping, you will spend warm months in your private oasis with heated inground pool, flower and vegetable gardens, a flat yard large enough for a big gathering of friends and family, and 2 sheds for all your gardening & pool supplies. Pool House has become a year-round WFH space - talk about an office with a view And if you need to commute to work, the highways and Metro North Train are just minutes away. Renovated to honor the heritage of MCM design and adapted to today's standards with central AC, smart thermostats, built-in speakers, generator, and irrigation system, in a coveted location close to shopping, restaurants, schools, parks and beaches - this is simple modern CT living at its best
This property is off market, which means it's not currently listed for sale or rent on Zillow. This may be different from what's available on other websites or public sources.

