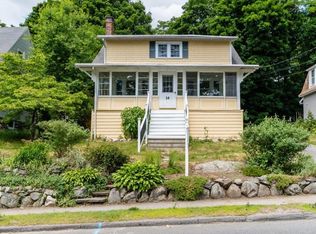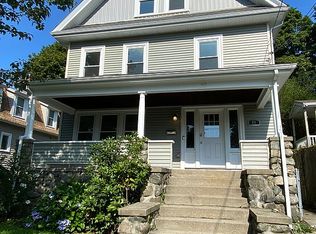Set atop a hill, nestled on the edge of the Highlands and Banks Square neighborhoods is this spacious, 5-bedroom, 2-bath home with beautiful original details and updated kitchen, baths, and systems. The wide front porch is perfect for relaxing with a drink and taking in the view. Inside, from the gracious foyer, the LR is to the left, with large windows overlooking porch and side yard. The large DR is open to the beautiful kitchen, with bistro tile backsplash, ss appliances, granite counters, and vent hood. Beyond the kitchen is a flex space, perfect as a playroom or second dining area, with a full bath to the right and mudroom to the left. The mudroom leads out to the parking, patio, and yard and also has access to the unfinished basement with laundry. Upstairs along a curved hallway are 5 bedrooms with large closets, wood floors, and big windows. Front small bedroom has direct access to a large balcony. Lovely yard. Near commuter rail, Brandeis U., Rts 2, 20, 16, 95, 90, and 128.
This property is off market, which means it's not currently listed for sale or rent on Zillow. This may be different from what's available on other websites or public sources.

