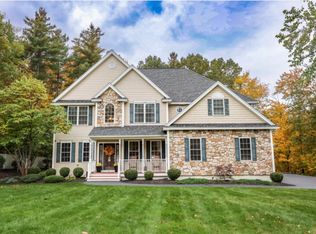Exquisite Craftsmanship for the discerning buyer! This quality home was built for entertaining family & friends w/convenience and comfort. Open concept, 9' ceilings, a perfect floor plan, central air and custom window treatments including plantation shutters. The kitchen boasts of solid cherry cabinets and tons of counter space, SS appliances plus a second oven in the wall. Uline Echelon refrigerated drawers in the breakfast bar for added for convenience while entertaining. The beautiful dining room offers space and comfort. Relax in the open living room w/gas fireplace, maple built ins & a wall mounted TV. The perfect enclosed porch w/multiple access points, leads to a HUGE deck which is offers outdoor dining and entertaining in complete privacy. 4th bdrm is currently an office but could be changed back easily. The master suite is enormous w/a large custom walk in closet. The master bath has 2 separate maple vanities (built in laundry cabinet on both) & a custom walk in tile shower w/seat. The opposite side of the home offers a large laundry room w/walk-in pantry, 2 generous size bedrooms & a full bath. Enter from the finished 3 stall garage to a seating area to remove your shoes comfortably. If that doesn't cover your needs you have another 2,900 which could be finished for a possible in-law, a gym, bowling alley, you decide. Town water, sewer & nat'l gas!!! Home has only been occupied summers since it was built - its better than new!
This property is off market, which means it's not currently listed for sale or rent on Zillow. This may be different from what's available on other websites or public sources.
