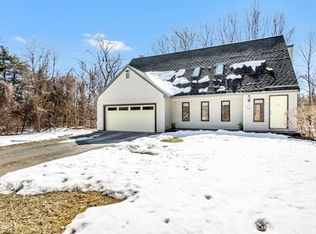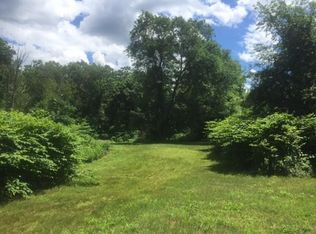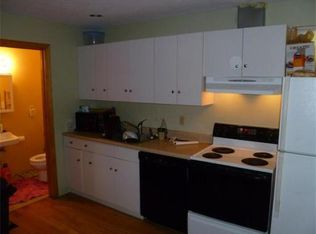An amazingly different type of home, lot, area. This is a rare opportunity, and if you'd love to live tucked away yet convenient to all that Littleton has to offer, and have a view of the marsh, a seasonal peek into the lives of local waterfowl, and a large front yard- then This Is The One! Odd "upside down" layout offers several unique ways to use the home. Top floor Master? Or two home offices? Main floor Living Area highlights views from the maple Kitchen (walk in pantry!) and Dining Area, and the marsh view is highlighted with the window wall in the Family Room. The Lower Level greets you with tile for mudroom access and three bedrooms including Master Suite with deep soaking tub, newer carpet. Three full tiled baths. There is work to be done, and then you will have a gem of a home. So much more thought and planning has gone into this clever design. Newer Stainless Appliances, Tankless Hot Water, Roof and more!
This property is off market, which means it's not currently listed for sale or rent on Zillow. This may be different from what's available on other websites or public sources.


