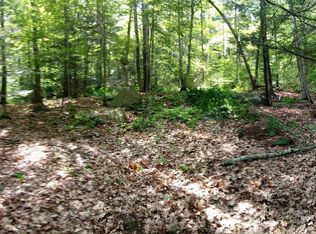Private 2-bedroom, 2-bathroom cape in Newbury on 5.93 acres with tons of great updates! New roof, deck, doors, windows, garage door and boiler in 2015. In 2020 the upstairs bathroom was renovated and mini splits were installed throughout the house. The large mudroom entry is perfect for kicking off New England weather before entering the kitchen. There is a nice dining room and very large living room with a Harmon wood stove for those cold winter nights that will soon be approaching. Off the living room is nice deck that could be used for entertaining friends and family. On the second floor you will find the two bedrooms with wood floors. The basement has a lot of room for storage, a bar, and could be made into a game room or family room. This home has many closets and a lot of storage. Under 15 minutes from Mount Sunapee Resort and just a short drive to Newbury Harbor. 30 minutes from Concord and less than 2 hours to Boston.
This property is off market, which means it's not currently listed for sale or rent on Zillow. This may be different from what's available on other websites or public sources.
