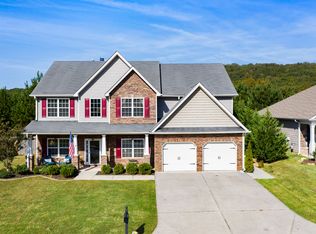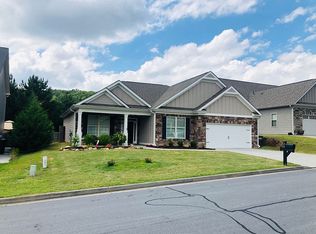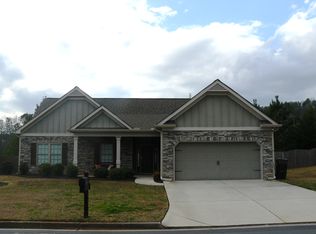Closed
$430,000
18 Ponders Rd SE, Cartersville, GA 30121
5beds
3,244sqft
Single Family Residence
Built in 2010
10,454.4 Square Feet Lot
$451,900 Zestimate®
$133/sqft
$2,527 Estimated rent
Home value
$451,900
$411,000 - $497,000
$2,527/mo
Zestimate® history
Loading...
Owner options
Explore your selling options
What's special
Here's Your Chance to Own a Spacious Home in Cartersville at an Incredible Value! This stunning 5-bedroom, 3-bath home offers over 3,200 sq. ft. of living space in a prime locationCojust minutes from CartersvilleCOs top-rated schools, shops, and restaurants. With an open floor plan, stylish upgrades, and a private fenced backyard, this home is perfect for modern living. Step inside to find a beautifully designed kitchen featuring quartz countertops, stainless steel appliances, tile backsplash and a butcher block center island. The great room is warm and inviting with a gas fireplace, built-ins, and a striking coffered ceiling. Hardwood floors flow throughout the main living areas. This home offers flexibility and space with a main-level bedroom and full bath, perfect for guests or multi-generational living. Upstairs, the ownerCOs suite is a true retreat, featuring a spacious sitting areaCoideal for a nursery or home officeCoplus a spa-like bath with a separate tub and shower, dual sinks, and a large walk-in closet. Additional highlights include: Formal dining room for gatherings, Private study/home office on main for remote work or quiet space, Fenced backyard for outdoor enjoyment, Cartersville City School DistrictCoa top choice for families. Homes like thisCooffering space, location, and valueCodonCOt come around often. DonCOt miss your chanceCoschedule your showing today!
Zillow last checked: 8 hours ago
Listing updated: June 13, 2025 at 08:55am
Listed by:
Dawn Taylor Tummins 678-898-6564,
Leslie Howren Chatman Realty,
Leslie Howren Chatman 404-379-4821,
Leslie Howren Chatman Realty
Bought with:
Steven E Rogers, 352951
Crye-Leike, Realtors
Source: GAMLS,MLS#: 10452539
Facts & features
Interior
Bedrooms & bathrooms
- Bedrooms: 5
- Bathrooms: 3
- Full bathrooms: 3
- Main level bathrooms: 1
- Main level bedrooms: 1
Dining room
- Features: Seats 12+
Kitchen
- Features: Kitchen Island
Heating
- Central
Cooling
- Central Air
Appliances
- Included: Dishwasher, Microwave
- Laundry: Upper Level
Features
- Double Vanity, In-Law Floorplan, Tray Ceiling(s), Walk-In Closet(s)
- Flooring: Carpet, Hardwood, Tile
- Windows: Double Pane Windows
- Basement: None
- Number of fireplaces: 1
- Common walls with other units/homes: No Common Walls
Interior area
- Total structure area: 3,244
- Total interior livable area: 3,244 sqft
- Finished area above ground: 3,244
- Finished area below ground: 0
Property
Parking
- Total spaces: 2
- Parking features: Garage, Kitchen Level
- Has garage: Yes
Accessibility
- Accessibility features: Accessible Entrance
Features
- Levels: Two
- Stories: 2
- Patio & porch: Patio
- Fencing: Back Yard,Fenced,Wood
- Body of water: None
Lot
- Size: 10,454 sqft
- Features: Level, Private
- Residential vegetation: Wooded
Details
- Parcel number: C1280001022
Construction
Type & style
- Home type: SingleFamily
- Architectural style: Craftsman
- Property subtype: Single Family Residence
Materials
- Stone, Vinyl Siding
- Foundation: Slab
- Roof: Composition
Condition
- Resale
- New construction: No
- Year built: 2010
Utilities & green energy
- Sewer: Public Sewer
- Water: Public
- Utilities for property: Cable Available, High Speed Internet, Natural Gas Available, Sewer Available
Community & neighborhood
Security
- Security features: Smoke Detector(s)
Community
- Community features: None
Location
- Region: Cartersville
- Subdivision: Ponders Mountain
HOA & financial
HOA
- Has HOA: No
- Services included: None
Other
Other facts
- Listing agreement: Exclusive Right To Sell
Price history
| Date | Event | Price |
|---|---|---|
| 4/15/2025 | Sold | $430,000+1.2%$133/sqft |
Source: | ||
| 2/18/2025 | Pending sale | $425,000$131/sqft |
Source: | ||
| 2/5/2025 | Listed for sale | $425,000+37.1%$131/sqft |
Source: | ||
| 11/19/2020 | Sold | $310,000$96/sqft |
Source: | ||
| 10/31/2020 | Pending sale | $310,000$96/sqft |
Source: Keller Williams Realty Northwest, LLC. #6792011 Report a problem | ||
Public tax history
Tax history is unavailable.
Neighborhood: 30121
Nearby schools
GreatSchools rating
- 6/10Cartersville Elementary SchoolGrades: 3-5Distance: 4.1 mi
- 6/10Cartersville Middle SchoolGrades: 6-8Distance: 5.3 mi
- 6/10Cartersville High SchoolGrades: 9-12Distance: 2.2 mi
Schools provided by the listing agent
- Elementary: Cartersville Primary/Elementar
- Middle: Cartersville
- High: Cartersville
Source: GAMLS. This data may not be complete. We recommend contacting the local school district to confirm school assignments for this home.
Get a cash offer in 3 minutes
Find out how much your home could sell for in as little as 3 minutes with a no-obligation cash offer.
Estimated market value$451,900
Get a cash offer in 3 minutes
Find out how much your home could sell for in as little as 3 minutes with a no-obligation cash offer.
Estimated market value
$451,900


