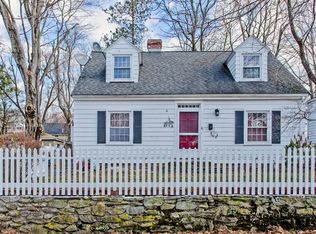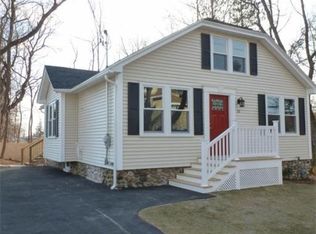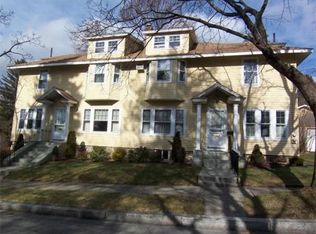**BOM SEE FIRM REMARKS FOR PRICE ADJUSTMENT REASONING** Welcome to this adorable move in ready home that is overflowing with character and charm! Perfectly situated on a corner lot in the highly sought-after Tatnuck area, this lovely home has it all from crown molding, wainscoting and recess lighting to french doors & stunning hardwood flooring! The spacious 1st floor features a huge bright and sunny fireplace'd living room as well as an updated kitchen w/tile backsplash and both a dining nook & separate dining room. You're going to adore the convenient mudroom as much as you will curling up with a great book in the fabulous enclosed porch/sun room. Upstairs, 3 great bedrooms with huge closets and a second full bath awaits! If that's not enough, the walk out lower level offers add'l finished space including a family room, 2nd kitchen and full bath! Retreat to your quaint deck overlooking the fire-pit, large yard & 2 car garage.Walking distance to charming shops, restaurants & more!
This property is off market, which means it's not currently listed for sale or rent on Zillow. This may be different from what's available on other websites or public sources.


