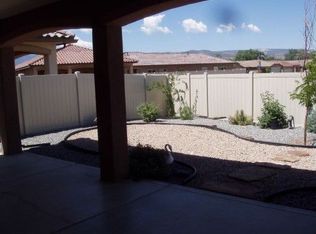Welcome to "WEST STREET CROSSING"! 2021 CONSTRUCTION. Top-selling floor plan! Offering the best of what's new with a nod to tradition. To-be-built home, sited on 3.45 acres in a gorgeous cul-de-sac development, consisting of 5 large private lots. Welcoming the option to select your own finishes & colors. Family Room with exceptional ceiling height, beautiful architectural lines, cozy gas fireplace & large windows. Custom Kitchen with large walk-in pantry & eat-in breakfast area, right off the back deck. Dining Room with tray ceilings, wainscoting & recessed lighting. Living Room & Study- both great flex rooms! Ideal Mudroom with dual closets. Master Suite with free-standing tub, tiled shower & large walk-in closet. 2nd Floor Laundry Room. In-law suite. Built by acclaimed local builder with over 20+ years experience! SAMPLE PHOTOS: taken from different site location.
This property is off market, which means it's not currently listed for sale or rent on Zillow. This may be different from what's available on other websites or public sources.
