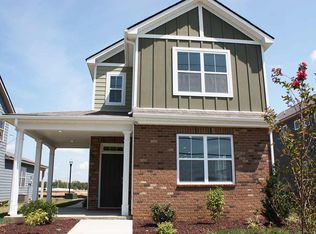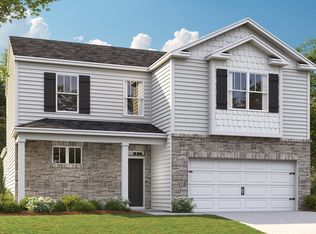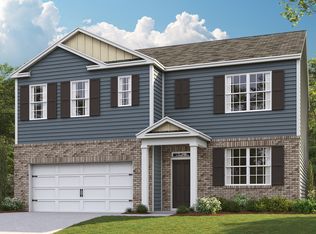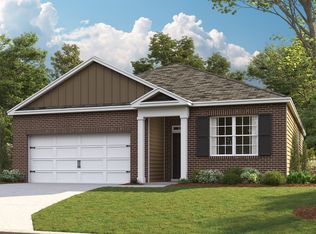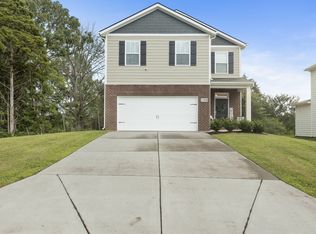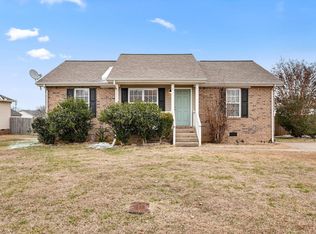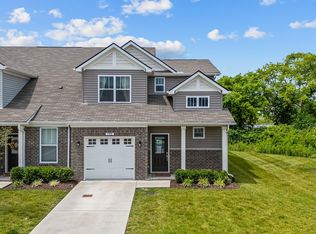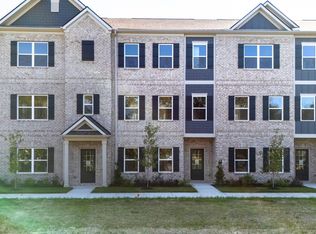Cozy and One Owner Home, Very Well Maintained, and Ready for new owners to make it a Home! Conveniently located in Town, close to all shopping needs. Rear-entry from alleyway 2 Car Garage, 3 Bedrooms upstairs, 2 Bedrooms are joined by the Jack and Jill Bathroom perfect for the Kids or Family. The Master Suite has 3 Huge Closets for Hers, Hers and His! In the Kitchen you will find a Large Island, perfect for entertaining Guest and Family. Gas top Stove, highly desired for all those that love to cook. Full Pantry and extra storage downstairs. Seller is willing to leave supplies for yard work like mower etc at no additional costs and including refrigerator in kitchen. Very Cozy and Low Maintenance Home. Priced Aggressively, Seller is moving out of state.
Active
Price cut: $5K (12/11)
$334,900
18 Pointer Pl, Lebanon, TN 37087
3beds
1,890sqft
Est.:
Single Family Residence, Residential
Built in 2019
-- sqft lot
$-- Zestimate®
$177/sqft
$35/mo HOA
What's special
Gas top stoveExtra storageJack and jill bathroomFull pantry
- 99 days |
- 1,127 |
- 72 |
Zillow last checked: 8 hours ago
Listing updated: January 07, 2026 at 08:16am
Listing Provided by:
Lynsey Sutton 615-497-4756,
Keys2Potential Real Estate & Design 615-497-4756
Source: RealTracs MLS as distributed by MLS GRID,MLS#: 3042535
Tour with a local agent
Facts & features
Interior
Bedrooms & bathrooms
- Bedrooms: 3
- Bathrooms: 3
- Full bathrooms: 2
- 1/2 bathrooms: 1
Heating
- Central
Cooling
- Central Air
Appliances
- Included: Built-In Gas Range, Dishwasher, Disposal, Microwave, Refrigerator
Features
- Extra Closets, Open Floorplan, Pantry, Walk-In Closet(s)
- Flooring: Carpet, Laminate
- Basement: None
Interior area
- Total structure area: 1,890
- Total interior livable area: 1,890 sqft
- Finished area above ground: 1,890
Property
Parking
- Total spaces: 4
- Parking features: Garage Door Opener, Attached
- Attached garage spaces: 2
- Uncovered spaces: 2
Features
- Levels: Two
- Stories: 2
- Patio & porch: Patio, Covered
- Pool features: Association
Lot
- Features: Level
- Topography: Level
Details
- Parcel number: 058EN00700000
- Special conditions: Standard
Construction
Type & style
- Home type: SingleFamily
- Property subtype: Single Family Residence, Residential
Materials
- Roof: Shingle
Condition
- New construction: No
- Year built: 2019
Utilities & green energy
- Sewer: Public Sewer
- Water: Public
- Utilities for property: Water Available
Community & HOA
Community
- Subdivision: Villages Of Hunters Point
HOA
- Has HOA: Yes
- Amenities included: Clubhouse, Playground, Pool, Sidewalks
- HOA fee: $35 monthly
- Second HOA fee: $250 one time
Location
- Region: Lebanon
Financial & listing details
- Price per square foot: $177/sqft
- Tax assessed value: $274,900
- Annual tax amount: $1,987
- Date on market: 11/7/2025
Estimated market value
Not available
Estimated sales range
Not available
Not available
Price history
Price history
| Date | Event | Price |
|---|---|---|
| 1/7/2026 | Listed for sale | $334,900$177/sqft |
Source: | ||
| 12/30/2025 | Pending sale | $334,900$177/sqft |
Source: | ||
| 12/11/2025 | Price change | $334,900-1.5%$177/sqft |
Source: | ||
| 11/18/2025 | Price change | $339,900-2.9%$180/sqft |
Source: | ||
| 11/8/2025 | Listed for sale | $349,900$185/sqft |
Source: | ||
Public tax history
Public tax history
| Year | Property taxes | Tax assessment |
|---|---|---|
| 2024 | $1,987 | $68,725 |
| 2023 | $1,987 | $68,725 |
| 2022 | $1,987 | $68,725 |
Find assessor info on the county website
BuyAbility℠ payment
Est. payment
$1,842/mo
Principal & interest
$1581
Home insurance
$117
Other costs
$144
Climate risks
Neighborhood: 37087
Nearby schools
GreatSchools rating
- 5/10Sam Houston Elementary SchoolGrades: PK-5Distance: 0.4 mi
- 6/10Walter J. Baird Middle SchoolGrades: 6-8Distance: 0.7 mi
Schools provided by the listing agent
- Elementary: Sam Houston Elementary
- Middle: Walter J. Baird Middle School
- High: Lebanon High School
Source: RealTracs MLS as distributed by MLS GRID. This data may not be complete. We recommend contacting the local school district to confirm school assignments for this home.
- Loading
- Loading
