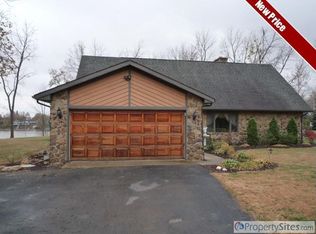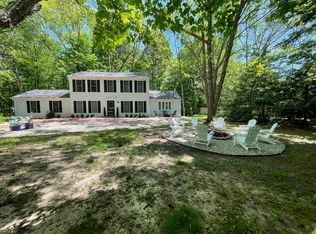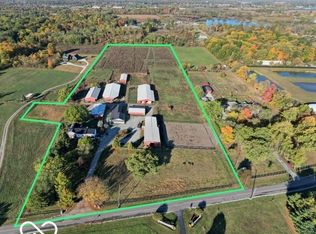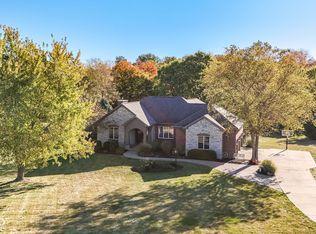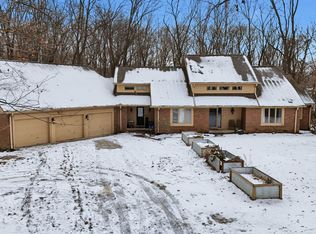Welcome to a truly special offering-set on 3.77 acres with an unbelievable 673 feet of water frontage! This is one of the largest and most dramatic lots on Morse Reservoir, perfectly positioned on a prominent point that delivers panoramic views, unbeatable sunsets, and a front-row seat to the July 4th fireworks. Situated in a peaceful idle zone, it's ideal for kayaking, paddle boarding, and floating, with calm waters all around-yet just a short boat ride to the main water sports area when you're ready for more action. The home itself has a contemporary, architectural vibe-not your average lake house! Approx. 3,500 square feet with 4 bedrooms. Two main-floor bedrooms were opened up to create one large suite, but the seller is willing to reinstall the wall with an acceptable offer to restore the original 4-bedroom layout. Features include a striking two-sided fireplace in the great room, an updated kitchen, 3 car garage, a new water heater, and an energy-efficient geothermal system. You'll also love the abundant deck space-perfect for entertaining or simply soaking in the views. Outside, enjoy a composite dock with boat lift and one of the most impressive lakefront settings Morse has to offer. This is a rare opportunity to own a truly one-of-a-kind property that combines acreage and water frontage -in one unforgettable package.
Active
$1,200,000
18 Point Ln, Arcadia, IN 46030
4beds
3,391sqft
Est.:
Residential, Single Family Residence
Built in 1987
3.77 Acres Lot
$-- Zestimate®
$354/sqft
$-- HOA
What's special
Striking two-sided fireplacePeaceful idle zonePanoramic viewsUnbeatable sunsetsAbundant deck spaceContemporary architectural vibeWater frontage
- 209 days |
- 2,077 |
- 59 |
Zillow last checked: 8 hours ago
Listing updated: January 10, 2026 at 02:03pm
Listing Provided by:
Andy Sheets 317-373-3434,
Compass Indiana, LLC
Source: MIBOR as distributed by MLS GRID,MLS#: 22048091
Tour with a local agent
Facts & features
Interior
Bedrooms & bathrooms
- Bedrooms: 4
- Bathrooms: 3
- Full bathrooms: 2
- 1/2 bathrooms: 1
- Main level bathrooms: 2
- Main level bedrooms: 2
Primary bedroom
- Level: Upper
- Area: 182 Square Feet
- Dimensions: 14x13
Bedroom 2
- Level: Main
- Area: 110 Square Feet
- Dimensions: 11x10
Bedroom 3
- Level: Main
- Area: 110 Square Feet
- Dimensions: 11x10
Great room
- Level: Main
- Area: 255 Square Feet
- Dimensions: 17x15
Kitchen
- Level: Main
- Area: 266 Square Feet
- Dimensions: 19x14
Laundry
- Level: Main
- Area: 30 Square Feet
- Dimensions: 6X5
Loft
- Level: Upper
- Area: 187 Square Feet
- Dimensions: 17x11
Loft
- Level: Upper
- Area: 144 Square Feet
- Dimensions: 12x12
Office
- Features: Tile-Ceramic
- Level: Main
- Area: 72 Square Feet
- Dimensions: 9x8
Sun room
- Features: Tile-Ceramic
- Level: Main
- Area: 100 Square Feet
- Dimensions: 10x10
Heating
- Geothermal
Cooling
- Central Air
Appliances
- Included: Electric Cooktop, Dishwasher, Electric Water Heater, Disposal, Exhaust Fan, Microwave, Oven, Convection Oven, Range Hood, Refrigerator, Water Softener Owned
- Laundry: Laundry Closet, Main Level
Features
- High Ceilings, Vaulted Ceiling(s), Kitchen Island, Entrance Foyer, Ceiling Fan(s), Hardwood Floors, High Speed Internet, Pantry, Walk-In Closet(s)
- Flooring: Hardwood
- Windows: Wood Work Stained
- Has basement: No
- Number of fireplaces: 1
- Fireplace features: Double Sided, Free Standing, Great Room, Masonry, Wood Burning
Interior area
- Total structure area: 3,391
- Total interior livable area: 3,391 sqft
Property
Parking
- Total spaces: 3
- Parking features: Attached
- Attached garage spaces: 3
Features
- Levels: Two
- Stories: 2
- Patio & porch: Deck
- Has view: Yes
- View description: Lake
- Has water view: Yes
- Water view: Lake
- Waterfront features: Boat Slip, Dock, Lake Privileges, Lake Front, On Reservoir, Seawall, Water Access, Water View, Waterfront
Lot
- Size: 3.77 Acres
- Features: Mature Trees
Details
- Additional structures: Storage
- Parcel number: 290236000025000008
- Horse amenities: None
Construction
Type & style
- Home type: SingleFamily
- Architectural style: Contemporary
- Property subtype: Residential, Single Family Residence
Materials
- Cement Siding
- Foundation: Crawl Space
Condition
- Updated/Remodeled
- New construction: No
- Year built: 1987
Utilities & green energy
- Water: Private
Community & HOA
Community
- Subdivision: Point
HOA
- Has HOA: Yes
Location
- Region: Arcadia
Financial & listing details
- Price per square foot: $354/sqft
- Tax assessed value: $609,100
- Annual tax amount: $6,622
- Date on market: 7/1/2025
- Cumulative days on market: 313 days
Estimated market value
Not available
Estimated sales range
Not available
Not available
Price history
Price history
| Date | Event | Price |
|---|---|---|
| 7/25/2025 | Price change | $1,200,000-5.9%$354/sqft |
Source: | ||
| 7/1/2025 | Listed for sale | $1,275,000-8.9%$376/sqft |
Source: | ||
| 6/14/2025 | Listing removed | $1,399,900$413/sqft |
Source: | ||
| 3/4/2025 | Listed for sale | $1,399,900$413/sqft |
Source: | ||
Public tax history
Public tax history
| Year | Property taxes | Tax assessment |
|---|---|---|
| 2024 | $6,199 -2% | $609,100 +6.2% |
| 2023 | $6,328 +1.5% | $573,800 +5.7% |
| 2022 | $6,236 +2.8% | $542,900 +3.9% |
Find assessor info on the county website
BuyAbility℠ payment
Est. payment
$5,973/mo
Principal & interest
$4653
Property taxes
$900
Home insurance
$420
Climate risks
Neighborhood: 46030
Nearby schools
GreatSchools rating
- 7/10Hamilton Heights Middle SchoolGrades: 5-8Distance: 1.5 mi
- 8/10Hamilton Heights High SchoolGrades: 9-12Distance: 2.2 mi
- 5/10Hamilton Heights Elementary SchoolGrades: PK-4Distance: 1.6 mi
Schools provided by the listing agent
- Elementary: Hamilton Heights Elementary School
- Middle: Hamilton Heights Middle School
- High: Hamilton Heights High School
Source: MIBOR as distributed by MLS GRID. This data may not be complete. We recommend contacting the local school district to confirm school assignments for this home.
- Loading
- Loading
