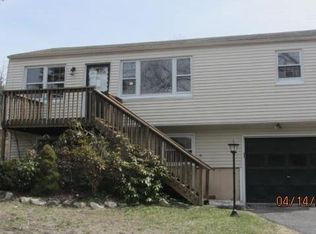Sold for $300,000 on 07/28/23
$300,000
18 Plumtrees Road, Bethel, CT 06801
4beds
1,008sqft
Single Family Residence
Built in 1900
8,712 Square Feet Lot
$383,600 Zestimate®
$298/sqft
$3,000 Estimated rent
Home value
$383,600
$364,000 - $403,000
$3,000/mo
Zestimate® history
Loading...
Owner options
Explore your selling options
What's special
Pretty Place to call HOME SWEET HOME!! This house is clean as a whistle and checks off some boxes!!! This little gem was renovated by the previous owner, and has only been very lightly lived in since current owner purchased about 9 years ago. Kitchen has lots of solid oak cabinets, stainless steel fridge and dishwasher, with gas stove! Living room has wall to wall carpeting over laminate flooring, with lots of windows for great natural light. Main level has two good sized bedrooms, with stack-able washer and dryer and a full bathroom. Upstairs is currently one large room with two closets, but the town card recognizes this as two more bedrooms for a total of 4. There is good storage in the eves too!! Dry basement is accessed from hatch door out side, but there are still stairs that once came up into the house. Brand new hot water heater, with newer furnace. CITY WATER AND CITY SEWER! Great location that is close to center of town, shopping and restaurants and METRO NORTH TRAIN STATION. Close to the award winning BETHEL EDUCATIONAL PARK too! Plenty of parking and a gently sloping open lot. Seller can accommodate a quick closing!
Zillow last checked: 8 hours ago
Listing updated: August 08, 2023 at 05:50pm
Listed by:
Marlyn D'Amico 203-470-1471,
RE/MAX Right Choice 203-744-2400
Bought with:
Drew Slack, RES.0759561
ERA Insite Realty Services
Source: Smart MLS,MLS#: 170575576
Facts & features
Interior
Bedrooms & bathrooms
- Bedrooms: 4
- Bathrooms: 1
- Full bathrooms: 1
Bedroom
- Level: Main
- Area: 113.52 Square Feet
- Dimensions: 8.6 x 13.2
Bedroom
- Level: Main
- Area: 119.78 Square Feet
- Dimensions: 10.6 x 11.3
Bedroom
- Level: Upper
- Area: 208 Square Feet
- Dimensions: 13 x 16
Bedroom
- Level: Upper
- Area: 156 Square Feet
- Dimensions: 13 x 12
Kitchen
- Features: Vinyl Floor
- Level: Main
- Area: 139.2 Square Feet
- Dimensions: 11.6 x 12
Living room
- Features: Wall/Wall Carpet
- Level: Main
- Area: 161.59 Square Feet
- Dimensions: 11.3 x 14.3
Heating
- Hot Water, Oil
Cooling
- Window Unit(s)
Appliances
- Included: Gas Range, Refrigerator, Dishwasher, Washer, Dryer, Water Heater
- Laundry: Main Level
Features
- Windows: Thermopane Windows
- Basement: Full,Unfinished,Concrete,Hatchway Access,Storage Space
- Attic: None
- Has fireplace: No
Interior area
- Total structure area: 1,008
- Total interior livable area: 1,008 sqft
- Finished area above ground: 1,008
Property
Parking
- Parking features: Driveway, Off Street, Private, Gravel
- Has uncovered spaces: Yes
Features
- Patio & porch: Covered
- Exterior features: Rain Gutters
Lot
- Size: 8,712 sqft
- Features: Dry, Cleared, Level
Details
- Parcel number: 2552
- Zoning: R-10
Construction
Type & style
- Home type: SingleFamily
- Architectural style: Cape Cod
- Property subtype: Single Family Residence
Materials
- Vinyl Siding
- Foundation: Block, Concrete Perimeter
- Roof: Asphalt
Condition
- New construction: No
- Year built: 1900
Utilities & green energy
- Sewer: Public Sewer
- Water: Public
Green energy
- Energy efficient items: Windows
Community & neighborhood
Community
- Community features: Library, Shopping/Mall, Near Public Transport
Location
- Region: Bethel
- Subdivision: Plumtrees
Price history
Price history is unavailable.
Public tax history
| Year | Property taxes | Tax assessment |
|---|---|---|
| 2025 | $5,075 +4.3% | $166,880 |
| 2024 | $4,868 +2.6% | $166,880 |
| 2023 | $4,744 +7.6% | $166,880 +30.9% |
Find assessor info on the county website
Neighborhood: 06801
Nearby schools
GreatSchools rating
- NAAnna H. Rockwell SchoolGrades: K-2Distance: 0.4 mi
- 8/10Bethel Middle SchoolGrades: 6-8Distance: 0.5 mi
- 8/10Bethel High SchoolGrades: 9-12Distance: 0.4 mi
Schools provided by the listing agent
- Middle: Bethel,R.M.T. Johnson
- High: Bethel
Source: Smart MLS. This data may not be complete. We recommend contacting the local school district to confirm school assignments for this home.

Get pre-qualified for a loan
At Zillow Home Loans, we can pre-qualify you in as little as 5 minutes with no impact to your credit score.An equal housing lender. NMLS #10287.
Sell for more on Zillow
Get a free Zillow Showcase℠ listing and you could sell for .
$383,600
2% more+ $7,672
With Zillow Showcase(estimated)
$391,272