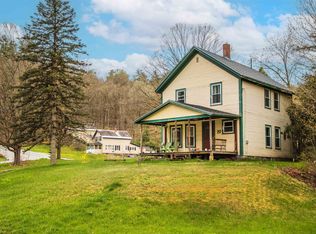Closed
Listed by:
Susan Bishop,
Four Seasons Sotheby's Int'l Realty 802-774-7007
Bought with: Four Seasons Sotheby's Int'l Realty
$300,000
18 Pleasant Street, Proctor, VT 05765
3beds
1,296sqft
Single Family Residence
Built in 1880
1.92 Acres Lot
$322,300 Zestimate®
$231/sqft
$2,475 Estimated rent
Home value
$322,300
Estimated sales range
Not available
$2,475/mo
Zestimate® history
Loading...
Owner options
Explore your selling options
What's special
This Proctor home is a wonderful blend of charm and modern convenience, perfect for enjoying all seasons. With its recent upgrades and beautiful outdoor space, apple trees, raspberry bushes, granite patio with a fire pit and woods to explore on 1.92 acres, it's an ideal setting for a peaceful and comfortable lifestyle. Within the last 3-4 years, upgrades include a new furnace, water heater, water softener, electrical service, roof, siding, kitchen, and bathroom. The main level includes a cozy mud/room with a wood stove, dine-in kitchen, half bath, laundry, spacious living room and light filled sun porch. Upstairs are the 3 bedrooms and full bath with the primary bedroom having double closets. The amenities in the town of Proctor make it even more attractive, k-12 schools, library, pool, ice skating rink and summer roller rink, Beaver Pond, Vermont Marble Museum, hiking and biking trails, snowmobile and ATV trails. This could be a fantastic opportunity for someone looking to settle in a welcoming community!
Zillow last checked: 8 hours ago
Listing updated: October 01, 2024 at 11:19am
Listed by:
Susan Bishop,
Four Seasons Sotheby's Int'l Realty 802-774-7007
Bought with:
Susan Bishop
Four Seasons Sotheby's Int'l Realty
Source: PrimeMLS,MLS#: 5011198
Facts & features
Interior
Bedrooms & bathrooms
- Bedrooms: 3
- Bathrooms: 2
- Full bathrooms: 1
- 1/2 bathrooms: 1
Heating
- Oil, Wood, Baseboard, Wood Stove
Cooling
- None
Appliances
- Included: Dishwasher, Dryer, Microwave, Electric Range, Refrigerator, Washer, Water Heater
- Laundry: 1st Floor Laundry
Features
- Ceiling Fan(s), Dining Area, Kitchen Island, Natural Light
- Flooring: Carpet, Combination, Hardwood, Vinyl Plank
- Windows: Blinds
- Basement: Concrete,Concrete Floor,Dirt,Full,Exterior Stairs,Unfinished,Basement Stairs,Interior Entry
Interior area
- Total structure area: 1,896
- Total interior livable area: 1,296 sqft
- Finished area above ground: 1,296
- Finished area below ground: 0
Property
Parking
- Total spaces: 2
- Parking features: Paved, Garage, Off Street
- Garage spaces: 2
Features
- Levels: Two
- Stories: 2
- Exterior features: Deck, Garden, Natural Shade, Shed, Storage, Poultry Coop
- Frontage length: Road frontage: 54
Lot
- Size: 1.92 Acres
- Features: Country Setting, Level, Orchard(s), Sloped, Street Lights, Wooded, Near Golf Course, Near Paths, Near Skiing, Neighborhood, Near Railroad
Details
- Additional structures: Outbuilding
- Parcel number: 49815710304
- Zoning description: Residential
Construction
Type & style
- Home type: SingleFamily
- Architectural style: New Englander
- Property subtype: Single Family Residence
Materials
- Vinyl Siding
- Foundation: Concrete, Marble, Stone
- Roof: Architectural Shingle
Condition
- New construction: No
- Year built: 1880
Utilities & green energy
- Electric: 200+ Amp Service
- Sewer: Public Sewer
- Utilities for property: Cable
Community & neighborhood
Security
- Security features: Carbon Monoxide Detector(s), Smoke Detector(s)
Location
- Region: Proctor
Other
Other facts
- Road surface type: Paved
Price history
| Date | Event | Price |
|---|---|---|
| 10/1/2024 | Sold | $300,000+3.4%$231/sqft |
Source: | ||
| 8/29/2024 | Contingent | $290,000$224/sqft |
Source: | ||
| 8/25/2024 | Listed for sale | $290,000-3.3%$224/sqft |
Source: | ||
| 11/28/2023 | Sold | $300,000+9.1%$231/sqft |
Source: | ||
| 10/18/2023 | Contingent | $275,000$212/sqft |
Source: | ||
Public tax history
| Year | Property taxes | Tax assessment |
|---|---|---|
| 2024 | -- | $137,370 |
| 2023 | -- | $137,370 |
| 2022 | -- | $137,370 |
Find assessor info on the county website
Neighborhood: 05765
Nearby schools
GreatSchools rating
- 4/10Proctor Elementary SchoolGrades: PK-6Distance: 0.5 mi
- 5/10Proctor Junior/Senior High SchoolGrades: 7-12Distance: 1.1 mi
Schools provided by the listing agent
- Elementary: Proctor Elementary School
- Middle: Proctor Jr/Sr High School
- High: Proctor Jr/Sr High School
Source: PrimeMLS. This data may not be complete. We recommend contacting the local school district to confirm school assignments for this home.

Get pre-qualified for a loan
At Zillow Home Loans, we can pre-qualify you in as little as 5 minutes with no impact to your credit score.An equal housing lender. NMLS #10287.
