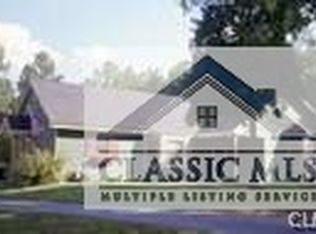Closed
$445,000
18 Piney Grove Rd, Comer, GA 30629
3beds
2,116sqft
Single Family Residence
Built in 1989
10 Acres Lot
$440,900 Zestimate®
$210/sqft
$1,800 Estimated rent
Home value
$440,900
Estimated sales range
Not available
$1,800/mo
Zestimate® history
Loading...
Owner options
Explore your selling options
What's special
Welcome to Piney Grove Farm, a beautiful 10-acre property tailored for equestrian living and sustainable country life. With approximately 6 acres of fully fenced pasture and approximately 4 acres of mature woods, this farm offers a perfect blend of open space and privacy, ideal for riding, grazing, and outdoor living. Equipped for your equine needs, the property features a 4-stall horse barn with room to add more stalls that is perfect for boarding, training, or simply enjoying your own horses. The layout is functional and ready for customization to suit your riding lifestyle. The main home offers 3 bedrooms, 1.5 baths, and over 2,116 square feet of warm, rustic charm. Inside, you'll find bamboo floors, wood-paneled walls, and a cozy, country feel that makes every day feel like a retreat. The fenced backyard is perfect for pets, gardening, or gathering with friends and family. A separate mini home adds versatility to be used as a guest house, rental, or a quiet space for work or creative projects. Whether you're dreaming of raising animals, growing your own food, or just enjoying the peace of farm life, Piney Grove Farm is a ready-made foundation for your homestead or horse haven.
Zillow last checked: 8 hours ago
Listing updated: July 02, 2025 at 02:36pm
Listed by:
Benjamin Brubaker 706-224-7329,
Georgia Land Brokerage
Bought with:
Rhonda Snow, 357511
Drake Realty Lake Area
Source: GAMLS,MLS#: 10503434
Facts & features
Interior
Bedrooms & bathrooms
- Bedrooms: 3
- Bathrooms: 2
- Full bathrooms: 1
- 1/2 bathrooms: 1
- Main level bathrooms: 1
- Main level bedrooms: 3
Heating
- Central
Cooling
- Central Air
Appliances
- Included: Dishwasher, Dryer, Electric Water Heater, Microwave, Oven/Range (Combo), Refrigerator, Washer
- Laundry: Mud Room
Features
- Double Vanity, Master On Main Level, Soaking Tub, Tile Bath
- Flooring: Carpet, Hardwood, Tile
- Basement: None
- Has fireplace: No
Interior area
- Total structure area: 2,116
- Total interior livable area: 2,116 sqft
- Finished area above ground: 2,116
- Finished area below ground: 0
Property
Parking
- Parking features: Garage
- Has garage: Yes
Features
- Levels: One
- Stories: 1
- Fencing: Fenced
Lot
- Size: 10 Acres
- Features: Level, Open Lot, Pasture
- Residential vegetation: Grassed, Partially Wooded
Details
- Additional structures: Barn(s), Garage(s), Guest House, Second Residence, Shed(s)
- Parcel number: 088 019
Construction
Type & style
- Home type: SingleFamily
- Architectural style: Ranch,Traditional
- Property subtype: Single Family Residence
Materials
- Press Board
- Foundation: Slab
- Roof: Composition
Condition
- Resale
- New construction: No
- Year built: 1989
Utilities & green energy
- Sewer: Septic Tank
- Water: Well
- Utilities for property: Electricity Available, High Speed Internet, Phone Available
Community & neighborhood
Community
- Community features: None
Location
- Region: Comer
- Subdivision: None
Other
Other facts
- Listing agreement: Exclusive Right To Sell
Price history
| Date | Event | Price |
|---|---|---|
| 7/2/2025 | Sold | $445,000-6.3%$210/sqft |
Source: | ||
| 6/10/2025 | Pending sale | $474,900$224/sqft |
Source: | ||
| 5/24/2025 | Price change | $474,900-1%$224/sqft |
Source: | ||
| 4/18/2025 | Listed for sale | $479,900+68.4%$227/sqft |
Source: | ||
| 9/30/2005 | Sold | $285,000$135/sqft |
Source: | ||
Public tax history
| Year | Property taxes | Tax assessment |
|---|---|---|
| 2024 | $2,571 +0.7% | $132,324 |
| 2023 | $2,554 +30.8% | $132,324 +30.5% |
| 2022 | $1,953 +5.6% | $101,360 +15.1% |
Find assessor info on the county website
Neighborhood: 30629
Nearby schools
GreatSchools rating
- NAOglethorpe County Primary SchoolGrades: PK-2Distance: 6.5 mi
- 7/10Oglethorpe County Middle SchoolGrades: 6-8Distance: 6.5 mi
- 7/10Oglethorpe County High SchoolGrades: 9-12Distance: 7.4 mi
Schools provided by the listing agent
- Elementary: Oglethorpe County Primary/Elem
- Middle: Oglethorpe County
- High: Oglethorpe County
Source: GAMLS. This data may not be complete. We recommend contacting the local school district to confirm school assignments for this home.

Get pre-qualified for a loan
At Zillow Home Loans, we can pre-qualify you in as little as 5 minutes with no impact to your credit score.An equal housing lender. NMLS #10287.
