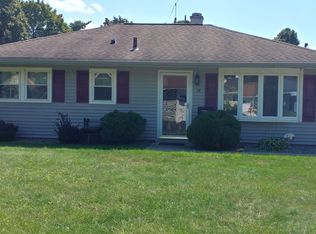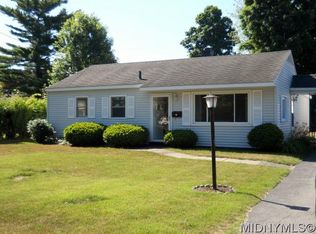Closed
$140,250
18 Pinecrest Rd, New Hartford, NY 13413
3beds
925sqft
Single Family Residence
Built in 1953
8,799.12 Square Feet Lot
$186,200 Zestimate®
$152/sqft
$1,887 Estimated rent
Home value
$186,200
$173,000 - $199,000
$1,887/mo
Zestimate® history
Loading...
Owner options
Explore your selling options
What's special
Auction on June 3, 2023 @ X XM! No Minimum Bid. List price reflects assessed value! Bidding Starts at $1! Delayed Showing until after 5/28. This is a Live Onsite Real Estate Auction! Real Estate Features: 925 Sq. Ft., 3 Bdrm. Ranch w/1 Full Bath & Det. 1 ½ Car Garage on 80’ x 110’ (.20 Ac.) +/- Lot! Front LR w/clothes closet, Bay window & cptd. flrs. Eat-in Kitchen w/Dark cabinets, dbl. bay SS sink, Formica countertops, Nat. Gas stove, Electric Dryer & Washer & Vinyl Flooring. Open Utility Rm. w/100 AMP (Electric) CB & Fuses, Nat. Gas Forced Air Furnace (2019) & 40 Gal. Nat. Gas water Heater (2019). 3 Bdrms. w/closets. Full Bath. 10’ x 14’ Rear concrete Patio. Det. Garage (17’ x 25’) w/9’ wide electric overhead door & side entry door.
Zillow last checked: 8 hours ago
Listing updated: August 16, 2023 at 07:14am
Listed by:
Bernard J. Brzostek 315-678-2000,
Brzostek's Real Estate,
Amiee Bush 315-678-2000,
Brzostek's Real Estate
Bought with:
Bernard J. Brzostek, 31BR0721464
Brzostek's Real Estate
Source: NYSAMLSs,MLS#: S1463249 Originating MLS: Syracuse
Originating MLS: Syracuse
Facts & features
Interior
Bedrooms & bathrooms
- Bedrooms: 3
- Bathrooms: 1
- Full bathrooms: 1
- Main level bathrooms: 1
- Main level bedrooms: 3
Heating
- Gas, Forced Air
Appliances
- Included: Appliances Negotiable, Gas Water Heater
- Laundry: Main Level
Features
- Eat-in Kitchen, Main Level Primary
- Flooring: Carpet, Varies, Vinyl
- Basement: None
- Has fireplace: No
Interior area
- Total structure area: 925
- Total interior livable area: 925 sqft
Property
Parking
- Total spaces: 1
- Parking features: Detached, Garage, Garage Door Opener
- Garage spaces: 1
Features
- Levels: One
- Stories: 1
- Patio & porch: Patio
- Exterior features: Blacktop Driveway, Patio
Lot
- Size: 8,799 sqft
- Dimensions: 80 x 110
- Features: Rectangular, Rectangular Lot, Residential Lot
Details
- Parcel number: 30488932801500010520000000
- Special conditions: Auction
Construction
Type & style
- Home type: SingleFamily
- Architectural style: Ranch
- Property subtype: Single Family Residence
Materials
- Vinyl Siding
- Foundation: Other, Poured, See Remarks, Slab
- Roof: Asphalt,Shingle
Condition
- Resale
- Year built: 1953
Utilities & green energy
- Sewer: Connected
- Water: Connected, Public
- Utilities for property: Sewer Connected, Water Connected
Community & neighborhood
Location
- Region: New Hartford
Other
Other facts
- Listing terms: Cash,Other,See Remarks
Price history
| Date | Event | Price |
|---|---|---|
| 7/20/2023 | Sold | $140,250$152/sqft |
Source: | ||
Public tax history
| Year | Property taxes | Tax assessment |
|---|---|---|
| 2024 | -- | $64,700 |
| 2023 | -- | $64,700 |
| 2022 | -- | $64,700 |
Find assessor info on the county website
Neighborhood: 13413
Nearby schools
GreatSchools rating
- 5/10Myles Elementary SchoolGrades: K-6Distance: 0.3 mi
- 9/10Perry Junior High SchoolGrades: 7-9Distance: 3.7 mi
- 10/10New Hartford Senior High SchoolGrades: 10-12Distance: 2.2 mi
Schools provided by the listing agent
- District: New Hartford
Source: NYSAMLSs. This data may not be complete. We recommend contacting the local school district to confirm school assignments for this home.

